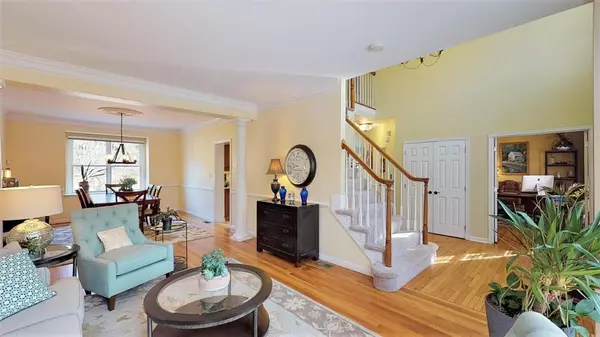For more information regarding the value of a property, please contact us for a free consultation.
Key Details
Sold Price $745,000
Property Type Single Family Home
Sub Type Single Family Residence
Listing Status Sold
Purchase Type For Sale
Square Footage 3,775 sqft
Price per Sqft $197
Subdivision Toll Brothers Westborough Chase
MLS Listing ID 72621876
Sold Date 04/23/20
Style Colonial
Bedrooms 4
Full Baths 3
Half Baths 1
Year Built 1995
Annual Tax Amount $11,496
Tax Year 2020
Lot Size 0.630 Acres
Acres 0.63
Property Description
House Beautiful, this luxury Eaton Colonial is loaded with extras! Stunning, custom gourmet kitchen with large center island has high end appliances, tile floor & back splash open to eating area with recent slider and windows. Vaulted family room with skylights & wood burning fireplace, ideal for chilly nights. Two-story foyer with dramatic turned staircase. Formal rooms w/detailed crown molding, chair rail & pillars. First floor has 9 ft ceiling, french doors to office. Mudroom/laundry room. Master suite features a Spa like bath w/tiled steam shower, heated tile floor & tile rack, custom vanity & soaking tub, great get away. Brand new WW carpet on 2nd floor. Finished basement expands the living area with study, Media room, full bath & more. Fenced in backyard is level and treed. Hard wired gas generator included. Take a few minutes to review the photos & the interactive walk through. The home is located on the corner of Long Dr of Westboro Chase. Well maintained home, sure to please!
Location
State MA
County Worcester
Zoning S RE
Direction W Main to Ruggles Brick Church, follow to Long Drive Park on Long if you wish and use gate @ corner
Rooms
Family Room Skylight, Flooring - Hardwood
Basement Partially Finished, Interior Entry, Sump Pump, Radon Remediation System
Primary Bedroom Level Second
Dining Room Flooring - Hardwood
Kitchen Flooring - Stone/Ceramic Tile, Dining Area, Countertops - Stone/Granite/Solid, Kitchen Island, Cabinets - Upgraded, Remodeled, Stainless Steel Appliances
Interior
Interior Features Bathroom - Full, Bathroom - With Shower Stall, Office, Bonus Room, Bathroom, Play Room, Home Office
Heating Forced Air, Natural Gas
Cooling Central Air
Flooring Tile, Carpet, Hardwood, Flooring - Hardwood, Flooring - Wall to Wall Carpet, Flooring - Stone/Ceramic Tile
Fireplaces Number 1
Fireplaces Type Family Room
Appliance Range, Dishwasher, Disposal, Microwave, Refrigerator, Washer, Dryer, Wine Refrigerator, Range Hood, Gas Water Heater, Tank Water Heater, Utility Connections for Gas Range, Utility Connections for Gas Oven, Utility Connections for Electric Dryer
Laundry First Floor, Washer Hookup
Exterior
Exterior Feature Rain Gutters, Storage, Sprinkler System
Garage Spaces 2.0
Fence Fenced
Community Features Public Transportation, Shopping, Walk/Jog Trails, Golf, T-Station
Utilities Available for Gas Range, for Gas Oven, for Electric Dryer, Washer Hookup
Roof Type Shingle
Total Parking Spaces 6
Garage Yes
Building
Lot Description Corner Lot, Easements
Foundation Concrete Perimeter, Irregular
Sewer Public Sewer
Water Public
Schools
Elementary Schools Fales
Middle Schools Armstrong
High Schools Westboro High
Others
Senior Community false
Read Less Info
Want to know what your home might be worth? Contact us for a FREE valuation!

Our team is ready to help you sell your home for the highest possible price ASAP
Bought with Amy Dwyer • Keller Williams Boston MetroWest



