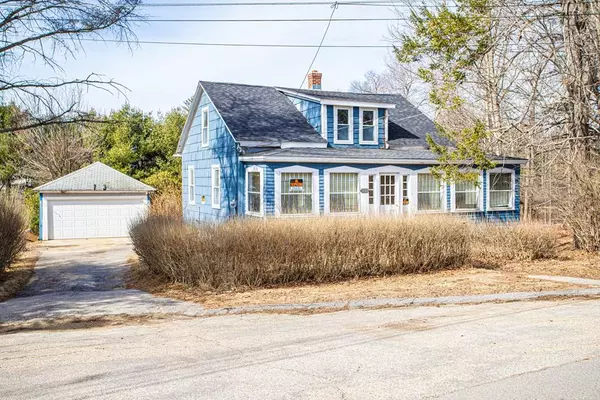For more information regarding the value of a property, please contact us for a free consultation.
Key Details
Sold Price $115,000
Property Type Single Family Home
Sub Type Single Family Residence
Listing Status Sold
Purchase Type For Sale
Square Footage 1,115 sqft
Price per Sqft $103
MLS Listing ID 72632827
Sold Date 04/22/20
Style Cape
Bedrooms 3
Full Baths 1
HOA Y/N false
Year Built 1900
Annual Tax Amount $2,383
Tax Year 2018
Lot Size 1.250 Acres
Acres 1.25
Property Description
LOOKING FOR A SPRING PROJECT?! Perfect for contractors or flippers, this 3 BR, 1 BA Templeton home on over an acre is in need of your vision to rehab & restore! The layout of this home offers flexible options for configuring the living space as you need. The main floor offers both a living room and family room - great for entertaining! The eat-in kitchen offers plenty of workspace, with a dining room nearby. Full 1st floor bath & washer/dryer hookup in kitchen. Upstairs, you'll find 3 adjoining bedrooms that offer flexibility for use as a home office, workout room - whatever you need! Outside, you'll love the spacious, level yard - ideal for fun & entertaining this Spring & Summer! Commuter friendly location within minutes to Route 2 w/plenty of parking & 2 car garage. Failed Title 5. Home is in need of repairs and may not qualify for all types of financing. Tons of potential - make this your next project & reap the rewards!
Location
State MA
County Worcester
Zoning VLG
Direction State Rd (Route 68) to Main Street
Rooms
Family Room Ceiling Fan(s), Flooring - Wall to Wall Carpet
Basement Full, Bulkhead, Concrete, Unfinished
Primary Bedroom Level Second
Dining Room Closet, Flooring - Vinyl
Kitchen Flooring - Vinyl, Pantry, Dryer Hookup - Electric, Washer Hookup
Interior
Heating Forced Air, Oil
Cooling None
Flooring Wood, Vinyl, Carpet
Appliance Oven, Countertop Range, Refrigerator, Washer, Dryer, Range Hood, Electric Water Heater, Tank Water Heater, Utility Connections for Electric Range, Utility Connections for Electric Oven, Utility Connections for Electric Dryer
Laundry Washer Hookup
Exterior
Garage Spaces 2.0
Community Features Park, Public School
Utilities Available for Electric Range, for Electric Oven, for Electric Dryer, Washer Hookup
Roof Type Shingle
Total Parking Spaces 4
Garage Yes
Building
Lot Description Corner Lot, Wooded, Cleared, Gentle Sloping, Level
Foundation Concrete Perimeter, Stone
Sewer Private Sewer
Water Public
Architectural Style Cape
Others
Senior Community false
Read Less Info
Want to know what your home might be worth? Contact us for a FREE valuation!

Our team is ready to help you sell your home for the highest possible price ASAP
Bought with Kelly Brown • Coldwell Banker Residential Brokerage - Leominster



