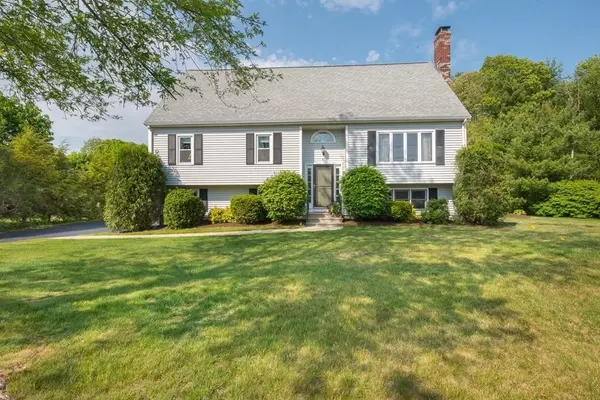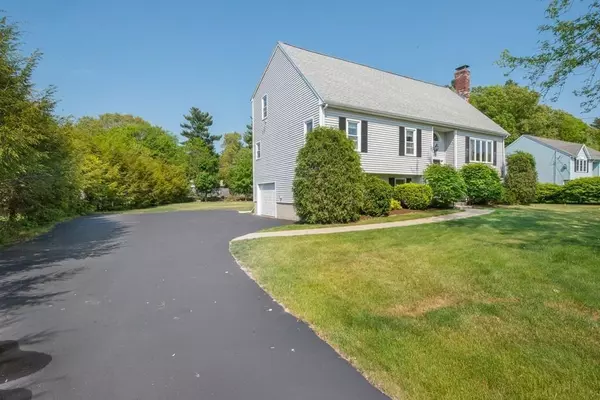For more information regarding the value of a property, please contact us for a free consultation.
Key Details
Sold Price $565,000
Property Type Single Family Home
Sub Type Single Family Residence
Listing Status Sold
Purchase Type For Sale
Square Footage 1,961 sqft
Price per Sqft $288
Subdivision Hitching Post Estates
MLS Listing ID 72613822
Sold Date 04/21/20
Style Contemporary
Bedrooms 3
Full Baths 2
HOA Y/N false
Year Built 1994
Annual Tax Amount $7,412
Tax Year 2020
Lot Size 0.560 Acres
Acres 0.56
Property Description
"Welcome home" is what you will feel when you walk through the front door of this gorgeous contemporary home. Meticulously maintained by original owner with beautiful current updates. The first floor boasts a large eat in kitchen with gorgeous new tile flooring, granite counter tops and room for the whole family to gather. Airy living room on one side of the main floor with vaulted ceiling and wood burning fireplace is complemented by an enormous family room on the other side, both with glistening bamboo flooring. The first floor has a bathroom with shower and separate laundry area. Upstairs is a large master bedroom with hardwood flooring and walk in closet as well as two more generous sized bedrooms with updated carpeting, paint and ceiling fans. The lower level has two unfinished rooms and direct access to the garage. The large, level backyard is perfect for the family or whole neighborhood. . Nothing to do here, but move in.
Location
State MA
County Norfolk
Zoning RB
Direction Route 1A to Hitching Post
Rooms
Family Room Closet, Flooring - Wood
Basement Garage Access, Unfinished
Primary Bedroom Level Second
Dining Room Flooring - Hardwood
Kitchen Flooring - Stone/Ceramic Tile, Dining Area, Countertops - Stone/Granite/Solid, Countertops - Upgraded, Deck - Exterior, Slider
Interior
Interior Features Internet Available - Unknown
Heating Baseboard, Natural Gas
Cooling None
Flooring Wood, Tile, Carpet, Bamboo, Hardwood
Fireplaces Number 1
Fireplaces Type Living Room
Appliance Range, Dishwasher, Microwave, Refrigerator, Washer, Dryer, Gas Water Heater, Utility Connections for Electric Range, Utility Connections for Electric Oven, Utility Connections for Electric Dryer
Laundry Flooring - Stone/Ceramic Tile, Pantry, First Floor, Washer Hookup
Exterior
Exterior Feature Storage
Garage Spaces 1.0
Community Features Public Transportation, Shopping, Park, Walk/Jog Trails, Medical Facility, Highway Access, House of Worship, Private School, Public School
Utilities Available for Electric Range, for Electric Oven, for Electric Dryer, Washer Hookup
Roof Type Shingle
Total Parking Spaces 6
Garage Yes
Building
Lot Description Level
Foundation Concrete Perimeter
Sewer Private Sewer
Water Public
Others
Senior Community false
Read Less Info
Want to know what your home might be worth? Contact us for a FREE valuation!

Our team is ready to help you sell your home for the highest possible price ASAP
Bought with O'Donnell Brothers Homes • RE/MAX Real Estate Center



