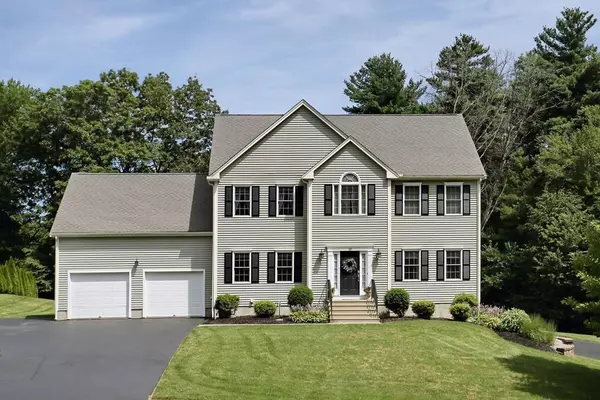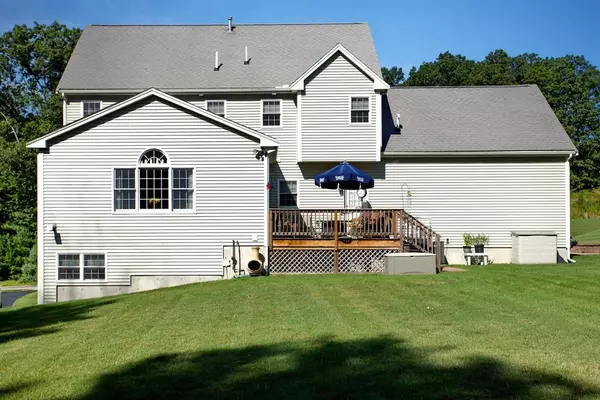For more information regarding the value of a property, please contact us for a free consultation.
Key Details
Sold Price $635,000
Property Type Single Family Home
Sub Type Single Family Residence
Listing Status Sold
Purchase Type For Sale
Square Footage 3,800 sqft
Price per Sqft $167
Subdivision Lackey Dam Estates
MLS Listing ID 72608086
Sold Date 05/01/20
Style Colonial
Bedrooms 6
Full Baths 3
Half Baths 1
HOA Y/N false
Year Built 2008
Annual Tax Amount $8,816
Tax Year 2020
Lot Size 0.790 Acres
Acres 0.79
Property Description
4 BR Colonial with 2 BR In-Law. Quiet corner/wooded lot located in desirable area of Sutton, 3/4 mile to Rt 146 & just 20 mins to Providence and 50 mins to Boston . Home was once featured in the Catalogue of Homes magazine. Open gourmet kitchen made for entertaining. Stainless appliances with commercial range vent and pot filler over stove. Large 14' shelved pantry. Open concept throughout. Living room has Bose surround sound system also available in the dining room. Master closet is 24'x10' and can accommodate workout equipment etc. Large master bath with double vanity and separate makeup area, separate toilet and shower rooms. In-law is completely self-contained with separate laundry, private driveway/entrance, living/dining area with propane fireplace and 2 full BR's. All kitchen appliances included. Yard is perfectly landscaped with sprinkler system and indirect exterior lighting. Underground propane tank is connected to deck fire pit and grill. Desirable school system. Must see.
Location
State MA
County Worcester
Zoning Res
Direction Rt 146. Exit 4. Head East on Lackey Dam Rd for 3/4 mile. Left on Oakhurst & Right on Jared Dr.
Rooms
Basement Full, Finished, Partially Finished, Walk-Out Access, Interior Entry
Primary Bedroom Level Second
Dining Room Flooring - Hardwood, Chair Rail, Wainscoting
Kitchen Flooring - Hardwood, Pantry, Countertops - Stone/Granite/Solid, Kitchen Island, Breakfast Bar / Nook, Cabinets - Upgraded, Cable Hookup, Open Floorplan, Recessed Lighting, Stainless Steel Appliances, Pot Filler Faucet, Storage, Gas Stove
Interior
Interior Features Bathroom - 3/4, Bathroom - Tiled With Shower Stall, Dining Area, Breakfast Bar / Nook, Cable Hookup, High Speed Internet Hookup, Open Floorplan, Recessed Lighting, In-Law Floorplan, Finish - Cement Plaster, Finish - Sheetrock, Wired for Sound
Heating Central, Propane, Fireplace(s)
Cooling Central Air, Dual
Flooring Tile, Carpet, Hardwood, Flooring - Stone/Ceramic Tile, Flooring - Wall to Wall Carpet
Fireplaces Number 2
Fireplaces Type Living Room
Appliance Range, Dishwasher, Microwave, Refrigerator, Range Hood, Propane Water Heater, Tank Water Heaterless, Plumbed For Ice Maker, Utility Connections for Gas Range, Utility Connections for Electric Range, Utility Connections for Electric Oven, Utility Connections for Electric Dryer
Laundry Dryer Hookup - Electric, Washer Hookup
Exterior
Exterior Feature Rain Gutters, Storage, Professional Landscaping, Sprinkler System, Decorative Lighting, Stone Wall
Garage Spaces 2.0
Community Features Shopping, Park, Golf, Medical Facility, Conservation Area, Highway Access, Sidewalks
Utilities Available for Gas Range, for Electric Range, for Electric Oven, for Electric Dryer, Washer Hookup, Icemaker Connection
Roof Type Shingle
Total Parking Spaces 7
Garage Yes
Building
Lot Description Corner Lot, Wooded, Easements, Cleared, Level
Foundation Concrete Perimeter
Sewer Private Sewer
Water Public
Architectural Style Colonial
Schools
Elementary Schools Sutton
Middle Schools Sutton
High Schools Sutton
Others
Senior Community false
Read Less Info
Want to know what your home might be worth? Contact us for a FREE valuation!

Our team is ready to help you sell your home for the highest possible price ASAP
Bought with Susan Lucey • Andrew J. Abu Inc., REALTORS®



