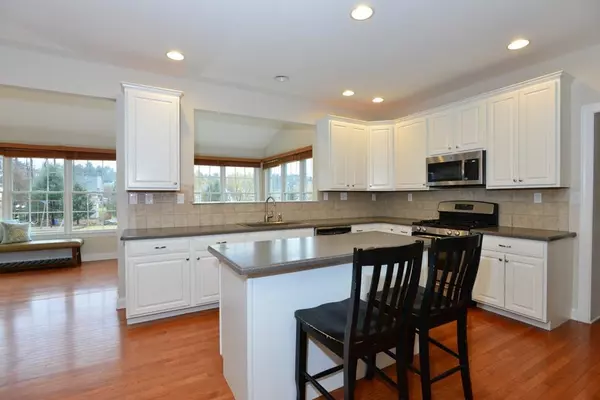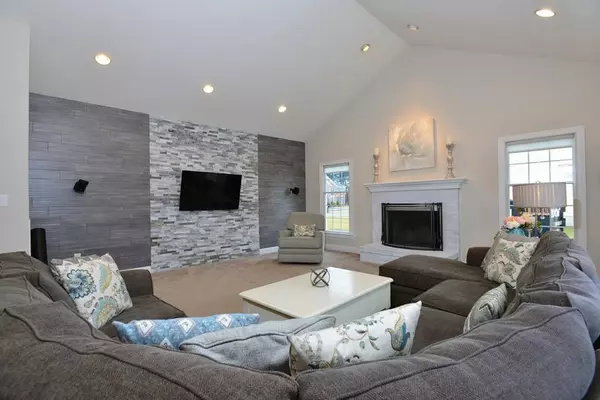For more information regarding the value of a property, please contact us for a free consultation.
Key Details
Sold Price $899,900
Property Type Single Family Home
Sub Type Single Family Residence
Listing Status Sold
Purchase Type For Sale
Square Footage 5,036 sqft
Price per Sqft $178
Subdivision The Estates At Walpole
MLS Listing ID 72620492
Sold Date 05/08/20
Style Colonial
Bedrooms 5
Full Baths 3
Half Baths 1
HOA Fees $30/mo
HOA Y/N true
Year Built 2006
Annual Tax Amount $11,161
Tax Year 2020
Lot Size 0.620 Acres
Acres 0.62
Property Description
Move right in to this Estates resale with approx 5K sf of living space on 3 finished floors. Better than new, it features amazing upgrades both inside and out. Architect designed & dramatic, this home can host your largest parties or most intimate gatherings. Wonderful gourmet kitchen, w/access to oversized trex deck, inviting fireplaced family room, sophisticated living/dining combo, office, laundry and powder room complete the first floor. Expanded Master Suite w/Palladian window, sitting area, opulent bath with soaking tub, shower for two & a spacious custom closet. The 2nd fl inc. 3 add'l bedrooms & family bath, Lower level finished in 2019 features family area wired for home theater and guest suite(legal 5th bedroom) with additional bath. Extra height makes for comfortable living. Neutral paint throughout. Brand new HW heater. Clear span 3 car side entry garage, backyard playscape was custom designed and includes rock wall & more. Gorgeous landscaping w/irrigation and lighting.
Location
State MA
County Norfolk
Area East Walpole
Zoning RES
Direction 1A or Washington to Mylod to Endean
Rooms
Family Room Flooring - Wall to Wall Carpet, Window(s) - Bay/Bow/Box, Open Floorplan, Paints & Finishes - Low VOC
Basement Full, Finished, Interior Entry, Bulkhead, Sump Pump
Primary Bedroom Level Second
Dining Room Flooring - Wall to Wall Carpet, Window(s) - Bay/Bow/Box, Chair Rail, Open Floorplan, Paints & Finishes - Low VOC, Lighting - Pendant
Kitchen Flooring - Hardwood, Dining Area, Pantry, Countertops - Upgraded, Kitchen Island, Cabinets - Upgraded, Deck - Exterior, Exterior Access, Open Floorplan, Paints & Finishes - Low VOC, Recessed Lighting
Interior
Interior Features Bathroom - Full, Bathroom - With Tub & Shower, Open Floor Plan, Bathroom, Office, Sun Room, Sitting Room, Internet Available - Broadband, Internet Available - DSL, Internet Available - Satellite
Heating Forced Air, Natural Gas, Electric
Cooling Central Air, Dual
Flooring Tile, Carpet, Hardwood, Flooring - Stone/Ceramic Tile, Flooring - Wall to Wall Carpet, Flooring - Hardwood
Fireplaces Number 1
Appliance Oven, Dishwasher, Disposal, Microwave, Countertop Range, Range Hood, Gas Water Heater, Plumbed For Ice Maker, Utility Connections for Gas Range, Utility Connections for Electric Dryer
Laundry Flooring - Stone/Ceramic Tile, Electric Dryer Hookup, Washer Hookup, First Floor
Exterior
Exterior Feature Rain Gutters, Professional Landscaping, Sprinkler System, Decorative Lighting
Garage Spaces 3.0
Fence Invisible
Community Features Public Transportation, Shopping, Pool, Tennis Court(s), Park, Walk/Jog Trails, Stable(s), Golf, Medical Facility, Laundromat, Conservation Area, Highway Access, Private School, Public School, T-Station
Utilities Available for Gas Range, for Electric Dryer, Washer Hookup, Icemaker Connection
Roof Type Shingle
Total Parking Spaces 8
Garage Yes
Building
Lot Description Cleared, Level
Foundation Concrete Perimeter, Irregular
Sewer Public Sewer
Water Public
Schools
Elementary Schools Fisher
Middle Schools Johnson
High Schools Whs
Others
Acceptable Financing Contract
Listing Terms Contract
Read Less Info
Want to know what your home might be worth? Contact us for a FREE valuation!

Our team is ready to help you sell your home for the highest possible price ASAP
Bought with Jane Cowperthwaite • Keller Williams Realty Boston South West



