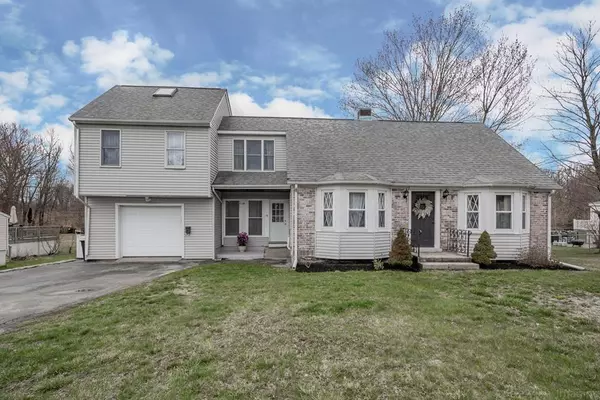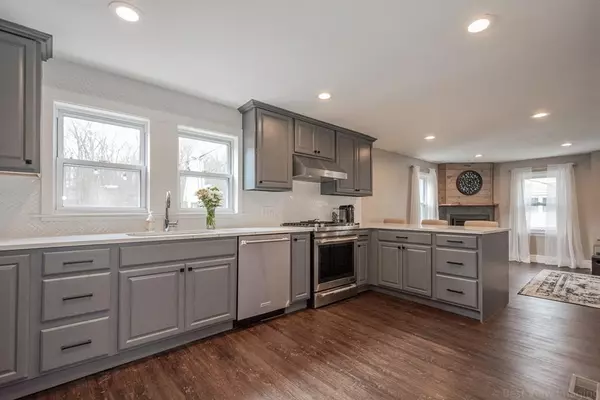For more information regarding the value of a property, please contact us for a free consultation.
Key Details
Sold Price $400,000
Property Type Single Family Home
Sub Type Single Family Residence
Listing Status Sold
Purchase Type For Sale
Square Footage 1,820 sqft
Price per Sqft $219
MLS Listing ID 72639950
Sold Date 05/15/20
Style Colonial, Cape
Bedrooms 3
Full Baths 2
Half Baths 1
Year Built 1948
Annual Tax Amount $4,441
Tax Year 2020
Lot Size 0.520 Acres
Acres 0.52
Property Description
*Offer deadline 4/12 @ 5pm*Welcome home to 19 Millbury Ave! Beautifully updated & remodeled 3 bdrm 2 1/2 bath Cape Style home w/attached garage in great commuter location & close to town center! 1st floor offers a gorgeous renovated cabinet packed kitchen w/quartz countertops, high-end stainless appliances, gas cooking w/ breakfast bar & coffee station, great open floor plan for entertaining, spacious living room w/corner gas fireplace, charming bay windows in DR & LR, hardwood floors, formal dining room, remodeled mudroom w/newer half bath w/barn door leads to over-sized composite deck overlooking in-ground pool w/ vinyl fencing for your summertime family fun! Newer efficient gas HVAC heating system with C/A. Spacious master suite with cathedral beamed ceiling, loft area, dressing room w/double closets & master bath w/updated vanity & granite top, 2 good size bedrooms with new carpeting, office & laundry areas, and full bath. See list of updates since ownership attached to MLS.
Location
State MA
County Worcester
Zoning Res
Direction Exit 11 to Deernolm->Riverlin->Millbury Ave or Exit 10A to Rt 20-> Millbury Ave
Rooms
Basement Full, Partial, Interior Entry, Concrete, Unfinished
Primary Bedroom Level Second
Dining Room Flooring - Hardwood, Window(s) - Bay/Bow/Box
Kitchen Flooring - Hardwood, Countertops - Stone/Granite/Solid, Cabinets - Upgraded, Country Kitchen, Open Floorplan, Recessed Lighting, Stainless Steel Appliances, Peninsula
Interior
Interior Features Home Office
Heating Forced Air, Natural Gas, ENERGY STAR Qualified Equipment
Cooling Central Air, ENERGY STAR Qualified Equipment
Flooring Tile, Carpet, Laminate, Hardwood, Flooring - Laminate
Fireplaces Number 1
Fireplaces Type Living Room
Appliance Range, Dishwasher, Refrigerator, Gas Water Heater, Plumbed For Ice Maker, Utility Connections for Gas Range, Utility Connections for Gas Oven, Utility Connections for Electric Dryer
Laundry Flooring - Laminate, Second Floor, Washer Hookup
Exterior
Garage Spaces 1.0
Fence Fenced
Pool In Ground
Community Features Public Transportation, Shopping, Park, Walk/Jog Trails, Stable(s), Golf, Medical Facility, Bike Path, Highway Access, House of Worship, Private School, Public School, T-Station, University, Sidewalks
Utilities Available for Gas Range, for Gas Oven, for Electric Dryer, Washer Hookup, Icemaker Connection
Roof Type Shingle
Total Parking Spaces 6
Garage Yes
Private Pool true
Building
Foundation Concrete Perimeter, Stone
Sewer Public Sewer
Water Public
Architectural Style Colonial, Cape
Schools
Elementary Schools Elmwood St
Middle Schools Shaw Middle
High Schools Millbury Jr/Sr
Read Less Info
Want to know what your home might be worth? Contact us for a FREE valuation!

Our team is ready to help you sell your home for the highest possible price ASAP
Bought with Delince P. Louis • Redfin Corp.



