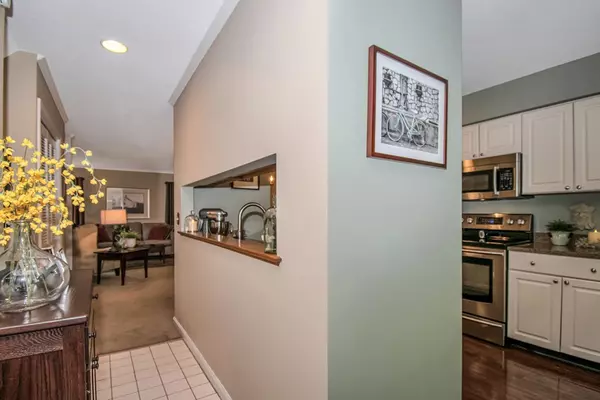For more information regarding the value of a property, please contact us for a free consultation.
Key Details
Sold Price $205,000
Property Type Condo
Sub Type Condominium
Listing Status Sold
Purchase Type For Sale
Square Footage 1,436 sqft
Price per Sqft $142
MLS Listing ID 72612273
Sold Date 05/14/20
Bedrooms 2
Full Baths 2
Half Baths 1
HOA Fees $283/mo
HOA Y/N true
Year Built 1985
Annual Tax Amount $4,843
Tax Year 2019
Property Description
Pottery Barn perfection in fully remodeled Townhouse w/ state of the art kitchen featuring updated stylish white cabinetry w/ quartz counters, stainless steel appliances, high rise faucet, updated flooring. Open floor plan also features a combination living room accented w/wood burning fireplace, formal dining area, sliders to multi level rear deck, 2 BRs and 2 full baths above that includes a freshly painted and newly carpeted Master suite w/ full remodeled walk-in shower bath & exterior balcony. Below is a generous carpeted recreation room and a craft room or home office, additional closets, storage area and updated mechanical units. One owner home and it has been consistently lovingly maintained and updated through out the years. Recent exterior envelope project updated the roof and siding on all units. Special assessment has been paid in full. Call now!
Location
State CT
County Hartford
Zoning condo
Direction Off North Maple
Rooms
Family Room Closet, Flooring - Wall to Wall Carpet, Cable Hookup, Open Floorplan, Recessed Lighting
Primary Bedroom Level Second
Dining Room Flooring - Wall to Wall Carpet, Deck - Exterior, Exterior Access, Open Floorplan, Remodeled
Kitchen Dining Area, Cabinets - Upgraded, Exterior Access, Open Floorplan, Remodeled, Lighting - Overhead
Interior
Interior Features Study
Heating Forced Air, Natural Gas
Cooling Central Air
Flooring Tile, Vinyl, Carpet, Flooring - Wall to Wall Carpet
Fireplaces Number 1
Fireplaces Type Living Room
Appliance Range, Dishwasher, Disposal, Refrigerator, Gas Water Heater, Tank Water Heater
Laundry First Floor, In Unit, Washer Hookup
Exterior
Exterior Feature Rain Gutters, Professional Landscaping
Garage Spaces 1.0
Pool Association, In Ground
Community Features Shopping, Pool, Golf, Medical Facility, Highway Access, House of Worship, Private School, Public School, University
Utilities Available Washer Hookup
Roof Type Shingle
Total Parking Spaces 2
Garage Yes
Building
Story 3
Sewer Public Sewer
Water Public
Schools
Elementary Schools Pboe
Middle Schools Pboe
High Schools Pboe
Others
Pets Allowed Breed Restrictions
Senior Community false
Acceptable Financing Contract
Listing Terms Contract
Read Less Info
Want to know what your home might be worth? Contact us for a FREE valuation!

Our team is ready to help you sell your home for the highest possible price ASAP
Bought with Non Member • Non Member Office



