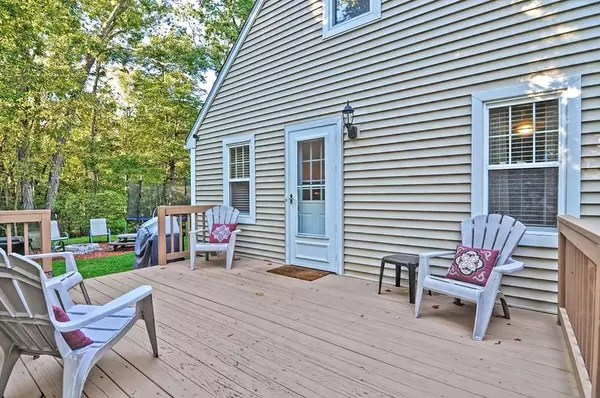For more information regarding the value of a property, please contact us for a free consultation.
Key Details
Sold Price $355,000
Property Type Single Family Home
Sub Type Single Family Residence
Listing Status Sold
Purchase Type For Sale
Square Footage 1,536 sqft
Price per Sqft $231
MLS Listing ID 72627050
Sold Date 05/22/20
Style Cape
Bedrooms 4
Full Baths 1
Half Baths 1
HOA Y/N false
Year Built 1951
Annual Tax Amount $4,261
Tax Year 2019
Lot Size 0.520 Acres
Acres 0.52
Property Description
This charming Cape on a pretty country road has lots to offer. The main level boasts an updated kitchen with white cabinets and granite counters and opens to the Living Room. Both the Living and Dining Room offer hardwood flooring and the Dining Room is freshly painted and offers a large Pantry Closet. The 4th Bedroom on the first floor is currently being used as a Playroom. The Bathroom offers tile flooring, a linen closet and a newer tub surround. The second floor offers 3 Bedrooms and a half Bathroom with tile flooring. All the bedrooms offer neutral wall to wall carpeting, closets and ceiling fans. The interior of the home has recent interior paint, refinished wood floors and an updated kitchen. Outside you will notice the vinyl siding, newer bulkhead and updated windows. There is a large deck off the kitchen, ample parking and a spacious and private backyard. This is a great opportunity to own in Hopedale. Showings start at First Open House on Saturday, 3/7 at 12:00 -1:30.
Location
State MA
County Worcester
Zoning RB
Direction Greene Street to Mill St.
Rooms
Basement Full, Bulkhead, Concrete, Unfinished
Primary Bedroom Level Second
Dining Room Closet, Flooring - Hardwood, Recessed Lighting
Kitchen Flooring - Stone/Ceramic Tile, Dining Area, Countertops - Stone/Granite/Solid, Beadboard
Interior
Interior Features Chair Rail
Heating Forced Air, Oil
Cooling None
Flooring Tile, Carpet, Hardwood
Appliance Range, Dishwasher, Refrigerator, Washer, Dryer, Electric Water Heater, Tank Water Heater, Utility Connections for Electric Range, Utility Connections for Electric Dryer
Laundry In Basement, Washer Hookup
Exterior
Exterior Feature Rain Gutters, Storage
Community Features Park, Medical Facility, House of Worship, Public School
Utilities Available for Electric Range, for Electric Dryer, Washer Hookup
Roof Type Shingle
Total Parking Spaces 6
Garage No
Building
Foundation Concrete Perimeter
Sewer Public Sewer
Water Public
Architectural Style Cape
Others
Senior Community false
Read Less Info
Want to know what your home might be worth? Contact us for a FREE valuation!

Our team is ready to help you sell your home for the highest possible price ASAP
Bought with Paulette Adams • Coldwell Banker Residential Brokerage - Waltham



