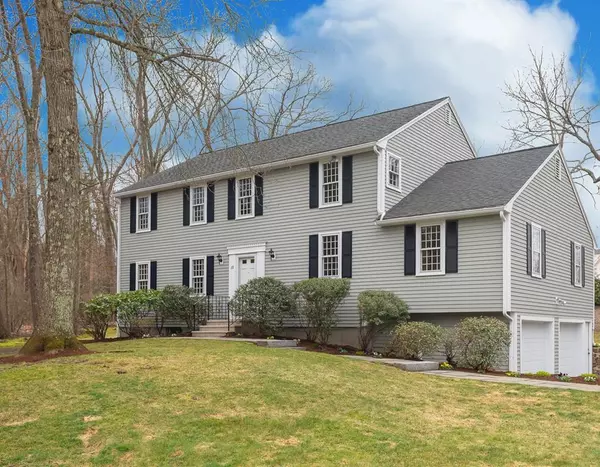For more information regarding the value of a property, please contact us for a free consultation.
Key Details
Sold Price $1,200,000
Property Type Single Family Home
Sub Type Single Family Residence
Listing Status Sold
Purchase Type For Sale
Square Footage 2,635 sqft
Price per Sqft $455
Subdivision Shaker Glen
MLS Listing ID 72645237
Sold Date 05/26/20
Style Colonial
Bedrooms 4
Full Baths 2
Half Baths 1
Year Built 1975
Annual Tax Amount $15,300
Tax Year 2020
Lot Size 0.790 Acres
Acres 0.79
Property Description
What could be better? Delightful 4/5 bedroom, 2.5 bathroom Colonial set on a ¾ acre lot at the end of the street abutting acres of Shaker Glen Conservation Land. Come home and relax in the spacious family room with fireplace perfect for today's informal lifestyle. The large living room (or maybe you will use it as a music room) is bright and welcoming. Formal dining room. The open kitchen/breakfast area yields well for conversation with family and friends. The 1st floor 5th bedroom is currently being used as a study. Upstairs is a private master suite with custom closet and a full bath. Three additional bedrooms and full bath complete the second floor. Enjoy leisure time sitting on the rear deck and watching the sunset. Unfinished basement with direct access to the 2 car garage. Newly refinished floors, central air conditioning, central vac, irrigation, invisible pet fence. Just completed - interior and exterior painting.
Location
State MA
County Middlesex
Zoning RES
Direction Woburn Street to 10 Rolfe Road (near Lowell St)
Rooms
Family Room Flooring - Hardwood, Recessed Lighting
Basement Partial, Interior Entry, Garage Access, Radon Remediation System, Concrete, Unfinished
Primary Bedroom Level Second
Dining Room Flooring - Hardwood
Kitchen Flooring - Hardwood, Countertops - Stone/Granite/Solid, Cabinets - Upgraded, Deck - Exterior, Recessed Lighting, Remodeled, Stainless Steel Appliances
Interior
Interior Features Central Vacuum
Heating Baseboard, Oil
Cooling Central Air
Flooring Tile, Hardwood
Fireplaces Number 1
Fireplaces Type Family Room
Appliance Range, Dishwasher, Disposal, Microwave, Refrigerator, Vacuum System, Water Heater(Separate Booster), Utility Connections for Electric Range, Utility Connections for Electric Oven, Utility Connections for Electric Dryer
Laundry Electric Dryer Hookup, Washer Hookup, First Floor
Exterior
Exterior Feature Rain Gutters, Professional Landscaping, Sprinkler System, Stone Wall
Garage Spaces 2.0
Fence Invisible
Community Features Shopping, Walk/Jog Trails, Conservation Area, Highway Access
Utilities Available for Electric Range, for Electric Oven, for Electric Dryer, Washer Hookup
Roof Type Shingle
Total Parking Spaces 6
Garage Yes
Building
Foundation Concrete Perimeter
Sewer Public Sewer
Water Public
Architectural Style Colonial
Schools
Elementary Schools Lexington
Middle Schools Lexington
High Schools Lexington High
Read Less Info
Want to know what your home might be worth? Contact us for a FREE valuation!

Our team is ready to help you sell your home for the highest possible price ASAP
Bought with Dani Fleming's MAPropertiesOnline Team • Leading Edge Real Estate

