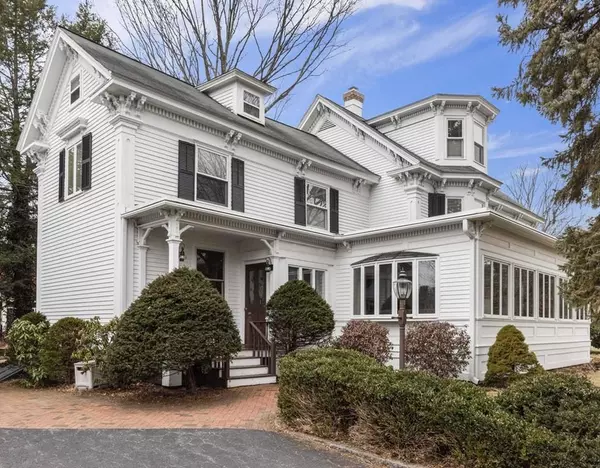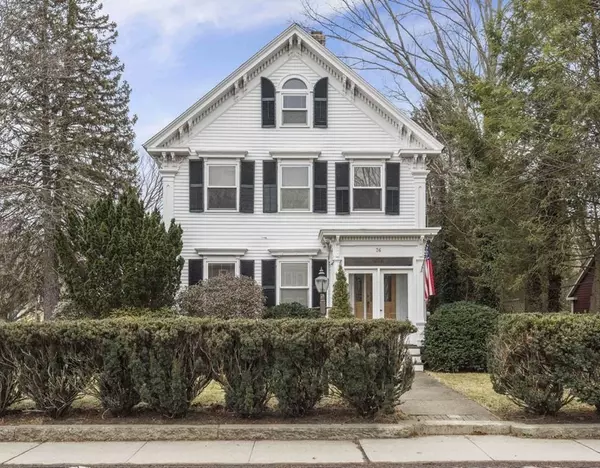For more information regarding the value of a property, please contact us for a free consultation.
Key Details
Sold Price $865,000
Property Type Single Family Home
Sub Type Single Family Residence
Listing Status Sold
Purchase Type For Sale
Square Footage 3,341 sqft
Price per Sqft $258
MLS Listing ID 72616703
Sold Date 06/05/20
Style Colonial, Victorian, Antique, Queen Anne
Bedrooms 4
Full Baths 3
HOA Y/N false
Year Built 1860
Annual Tax Amount $10,230
Tax Year 2019
Lot Size 10,890 Sqft
Acres 0.25
Property Description
The luxurious Biscoe/Frost House (c1850) has seen many thoughtful improvements. The most recent being a stunning designer chef's kitchen. “Executive Cabinetry” w/42” stacked cabinets, topped w/Carrara marble countertops. The herringbone backsplash adds a touch of elegance while the copper hammered farmer's sink brings in a warm & comforting element. This ravishing space opens through wide doorways to the Great room & Dining Room. All three rooms offer Hickory wood floors, crown mouldings & recessed lights. The Great Room has custom built-ins, a gas fireplace and is wired for surround sound. A first floor Office, full Bathroom & Living Room finish off the 1st level. Up the elegant front staircase you'll find 4 large bedrooms and 2 baths. The Master abuts a nearby full bathroom w/updated vanity & fixtures, marble floors & jetted tub. The walkup attic leads to more rooms from a bygone era. The detached carriage house (currently used as a two car garage) has a heated game room above it.
Location
State MA
County Worcester
Zoning S RE
Direction West Main Street (Route 30 West) to Charles Street. The driveway is on Charles Street.
Rooms
Basement Full, Crawl Space, Concrete
Primary Bedroom Level Second
Dining Room Flooring - Hardwood, Recessed Lighting, Crown Molding
Kitchen Closet/Cabinets - Custom Built, Flooring - Hardwood, Window(s) - Stained Glass, Dining Area, Balcony / Deck, Pantry, Countertops - Stone/Granite/Solid, Kitchen Island, Breakfast Bar / Nook, Cabinets - Upgraded, Deck - Exterior, Exterior Access, Open Floorplan, Recessed Lighting, Remodeled, Stainless Steel Appliances, Gas Stove, Lighting - Pendant, Crown Molding
Interior
Interior Features Closet/Cabinets - Custom Built, Cable Hookup, Recessed Lighting, Crown Molding, Wainscoting, Great Room, Home Office, Wired for Sound
Heating Steam, Natural Gas, Fireplace(s)
Cooling None
Flooring Marble, Hardwood, Flooring - Hardwood
Fireplaces Number 1
Appliance Range, Oven, Dishwasher, Disposal, Microwave, Refrigerator, Range Hood, Tank Water Heater, Plumbed For Ice Maker, Utility Connections for Gas Range, Utility Connections for Gas Oven, Utility Connections for Electric Oven, Utility Connections for Gas Dryer
Laundry Gas Dryer Hookup, Washer Hookup, In Basement
Exterior
Exterior Feature Rain Gutters
Garage Spaces 2.0
Community Features Public Transportation, Tennis Court(s), Park, Walk/Jog Trails, Golf, Medical Facility, Laundromat, Bike Path, Conservation Area, Highway Access, House of Worship, Public School, T-Station, Sidewalks
Utilities Available for Gas Range, for Gas Oven, for Electric Oven, for Gas Dryer, Washer Hookup, Icemaker Connection
Waterfront Description Beach Front, Lake/Pond, 1 to 2 Mile To Beach, Beach Ownership(Public)
Roof Type Shingle, Rubber
Total Parking Spaces 6
Garage Yes
Building
Lot Description Corner Lot, Level
Foundation Stone, Granite
Sewer Public Sewer
Water Public
Architectural Style Colonial, Victorian, Antique, Queen Anne
Schools
Elementary Schools Armstrong
Middle Schools Mill Pond/Gms
High Schools Westborough
Others
Senior Community false
Read Less Info
Want to know what your home might be worth? Contact us for a FREE valuation!

Our team is ready to help you sell your home for the highest possible price ASAP
Bought with Jodi Healy • Its My Real Estate



