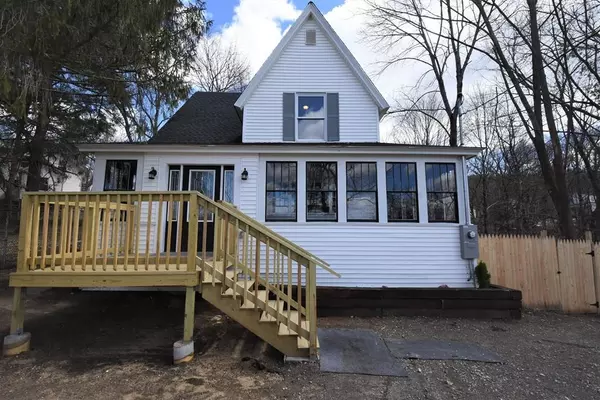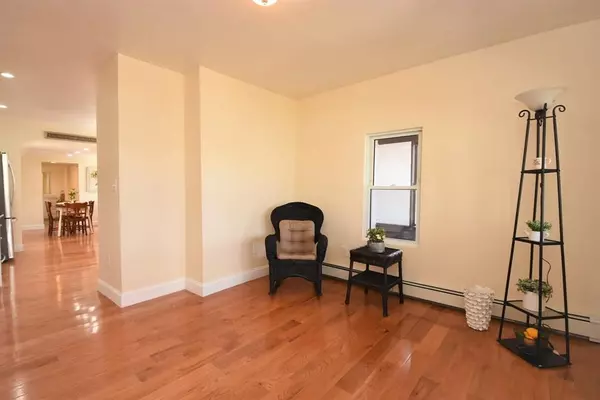For more information regarding the value of a property, please contact us for a free consultation.
Key Details
Sold Price $210,000
Property Type Single Family Home
Sub Type Single Family Residence
Listing Status Sold
Purchase Type For Sale
Square Footage 1,358 sqft
Price per Sqft $154
MLS Listing ID 72643833
Sold Date 06/10/20
Style Cape
Bedrooms 4
Full Baths 2
HOA Y/N false
Year Built 1910
Annual Tax Amount $3,157
Tax Year 2020
Property Description
This beautifully remodeled home located on a dead-end is ready for its new owners. As soon as you walk through the front door of this (4) bedroom, (2) bath home you will be amazed at the gleaming hardwood floors. The kitchen is fully equipped with stainless steel appliances, granite counter tops and upgraded cabinetry with the laundry area conveniently located just off the dining area. You will find one bedroom located downstairs, and three bedrooms upstairs, all with brand new carpeting and paint leaving only the decorating to you. One might enjoy the low maintenance back yard which is great for someone on the go. This property has a brand new plumbing, Electrical, Roof and picket fence enclosing the yard for your privacy. Pack your bags and move on in.
Location
State MA
County Worcester
Zoning Res A
Direction Follow Route 2 W. Exit 18, left at lights, follow route 2A. Left ont Chestnut, left onHampstead Plac
Rooms
Basement Unfinished
Primary Bedroom Level Second
Dining Room Flooring - Hardwood
Kitchen Flooring - Hardwood
Interior
Interior Features Finish - Sheetrock
Heating Forced Air, Oil
Cooling None
Flooring Carpet, Hardwood
Appliance Range, Dishwasher, Refrigerator, Oil Water Heater, Utility Connections for Electric Range, Utility Connections for Electric Dryer
Laundry First Floor, Washer Hookup
Exterior
Garage Spaces 1.0
Fence Fenced/Enclosed
Community Features Public Transportation, Shopping, Park, Walk/Jog Trails, Medical Facility, Laundromat, Conservation Area, Highway Access, House of Worship, Public School
Utilities Available for Electric Range, for Electric Dryer, Washer Hookup
Waterfront Description Stream
Roof Type Shingle
Total Parking Spaces 4
Garage Yes
Building
Lot Description Corner Lot, Gentle Sloping
Foundation Stone
Sewer Public Sewer
Water Public
Architectural Style Cape
Schools
Elementary Schools Athol Community
Middle Schools Athol-Royalston
High Schools Athol High
Read Less Info
Want to know what your home might be worth? Contact us for a FREE valuation!

Our team is ready to help you sell your home for the highest possible price ASAP
Bought with Benjamin Hause • Keller Williams Realty North Central



