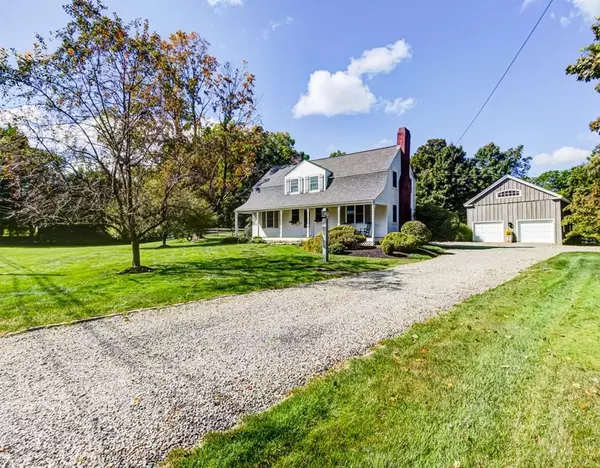For more information regarding the value of a property, please contact us for a free consultation.
Key Details
Sold Price $930,000
Property Type Single Family Home
Sub Type Single Family Residence
Listing Status Sold
Purchase Type For Sale
Square Footage 2,554 sqft
Price per Sqft $364
MLS Listing ID 72632175
Sold Date 06/29/20
Style Cape, Antique, Farmhouse, Cottage
Bedrooms 3
Full Baths 2
HOA Y/N false
Year Built 1898
Annual Tax Amount $12,117
Tax Year 2020
Lot Size 1.900 Acres
Acres 1.9
Property Description
"If these walls could talk", welcome to 4 Sears Road, the perfect mix of antique, rustic, and modern. On one of Southborough's most beloved roads, the circa 1898 turnkey farmhouse will impress you with its meticulous updates. The timeless white kitchen with honed black granite counter, Thermador stove, Sub-Zero refrigerator, Shaws Original apron front sink, Perrin and Rowe faucet is the heart of the home that opens to a Great Room with vaulted ceilings, gas fireplace, window seats, and designer lighting. House Beautiful Magazine featured the reclaimed barnwood first floor bathroom. Enjoy and entertain guests in the Sudbury Design Group designed private backyard with completely renovated blue stone patio, landscaping and Ferrari gunite saltwater swimming pool (2011). Conveniently located near schools, trails, and everything that Southborough Village has to offer.
Location
State MA
County Worcester
Zoning RA
Direction Main St to Sears Road, 2nd house on left
Rooms
Family Room Skylight, Beamed Ceilings, Vaulted Ceiling(s), Flooring - Wood, Cable Hookup, Exterior Access, Open Floorplan, Recessed Lighting, Lighting - Overhead
Basement Full, Sump Pump, Unfinished
Primary Bedroom Level Second
Dining Room Flooring - Wood, Lighting - Pendant
Kitchen Flooring - Wood, Dining Area, Countertops - Stone/Granite/Solid, Countertops - Upgraded, Breakfast Bar / Nook, Cabinets - Upgraded, Remodeled, Stainless Steel Appliances, Gas Stove, Lighting - Pendant
Interior
Interior Features Closet, Lighting - Pendant, Beadboard, Entrance Foyer, Internet Available - Unknown
Heating Forced Air, Natural Gas
Cooling Central Air
Flooring Wood, Tile, Flooring - Hardwood
Fireplaces Number 3
Fireplaces Type Dining Room, Family Room, Living Room
Appliance Range, Dishwasher, Refrigerator, Washer, Dryer, Range Hood, Utility Connections for Gas Range
Exterior
Exterior Feature Professional Landscaping, Sprinkler System, Stone Wall
Garage Spaces 2.0
Fence Fenced
Pool In Ground
Community Features Tennis Court(s), Park, Walk/Jog Trails, Golf, Conservation Area, Highway Access, House of Worship, Private School, Public School, T-Station
Utilities Available for Gas Range
Roof Type Shingle
Total Parking Spaces 4
Garage Yes
Private Pool true
Building
Lot Description Level
Foundation Stone, Brick/Mortar
Sewer Private Sewer
Water Public
Architectural Style Cape, Antique, Farmhouse, Cottage
Schools
Elementary Schools Finn/Wdwd/Neary
Middle Schools Trottier
High Schools Algonquin
Others
Acceptable Financing Contract
Listing Terms Contract
Read Less Info
Want to know what your home might be worth? Contact us for a FREE valuation!

Our team is ready to help you sell your home for the highest possible price ASAP
Bought with Ben Resnicow • Commonwealth Standard Realty Advisors



