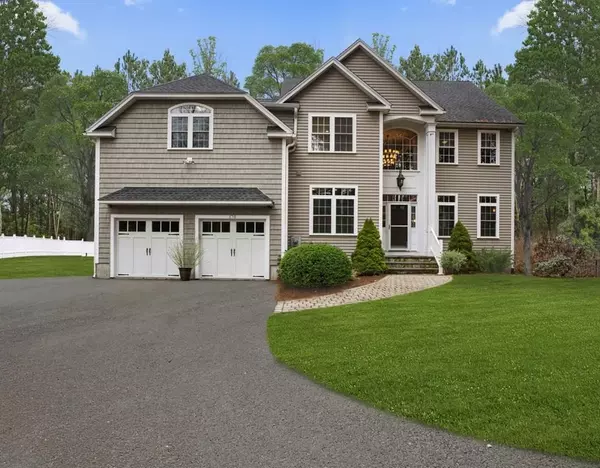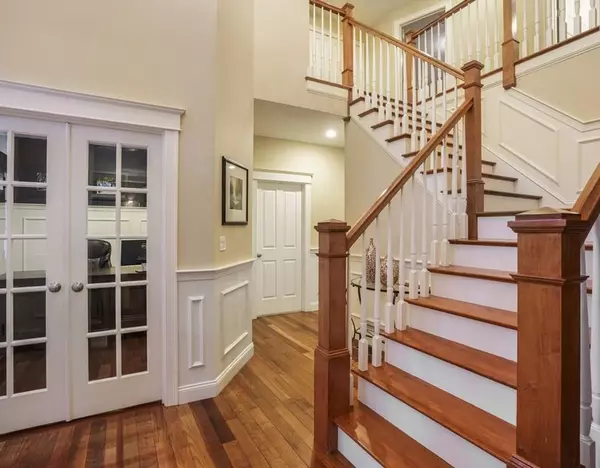For more information regarding the value of a property, please contact us for a free consultation.
Key Details
Sold Price $851,000
Property Type Single Family Home
Sub Type Single Family Residence
Listing Status Sold
Purchase Type For Sale
Square Footage 2,925 sqft
Price per Sqft $290
MLS Listing ID 72627095
Sold Date 06/26/20
Style Colonial
Bedrooms 4
Full Baths 2
Half Baths 1
Year Built 2008
Annual Tax Amount $12,117
Tax Year 2020
Lot Size 2.470 Acres
Acres 2.47
Property Description
Masks and gloves, Covid Release & Sign-in required before viewing the property, 5 people in property at a time. Exceptional young colonial situated on 2.47 acres. Two story foyer and open floor plan perfect for entertaining, offering an open living and dining room divided by a dramatic archway. The stunning kitchen features timeless detailed cabinetry, granite counters, stainless steel appliances, 6-burner stove w/griddle and pot filler, and a large center island, all of this is open to a great room with a vaulted ceiling, gas fireplace, and beautiful views. Upstairs offers 4 large bedrooms and the master suite is expansive in size and offers a tray ceiling, walk-in closet plus two reach-in closets, and a lovely master bath. Nest thermostats and a full security system with exterior cameras. The basement is a walkout with high ceiling height and full size windows perfect for expansion. The private yard has stone patio and a separate fenced area. Close to Commuter Rail Station!
Location
State MA
County Worcester
Zoning RB
Direction Rte 9 to Woodland
Rooms
Family Room Skylight, Cathedral Ceiling(s), Vaulted Ceiling(s), Flooring - Hardwood, French Doors, Cable Hookup, Open Floorplan, Lighting - Overhead
Basement Full, Walk-Out Access, Radon Remediation System, Unfinished
Primary Bedroom Level Second
Dining Room Flooring - Hardwood, Open Floorplan, Wainscoting, Archway, Crown Molding
Kitchen Flooring - Stone/Ceramic Tile, Countertops - Stone/Granite/Solid, Kitchen Island, Open Floorplan, Stainless Steel Appliances, Pot Filler Faucet, Gas Stove, Lighting - Overhead
Interior
Interior Features Home Office, Internet Available - Unknown
Heating Forced Air, Propane
Cooling Central Air
Flooring Wood, Tile, Flooring - Hardwood
Fireplaces Number 1
Fireplaces Type Family Room
Appliance Range, Dishwasher, Refrigerator, Washer, Dryer, Utility Connections for Gas Range
Exterior
Garage Spaces 2.0
Fence Fenced
Community Features Public Transportation, Tennis Court(s), Park, Walk/Jog Trails, Golf, Conservation Area, Highway Access, House of Worship, Private School, Public School, T-Station
Utilities Available for Gas Range
Roof Type Shingle
Total Parking Spaces 4
Garage Yes
Building
Lot Description Level
Foundation Concrete Perimeter
Sewer Private Sewer
Water Public
Architectural Style Colonial
Schools
Elementary Schools Finn/Wdwd/Neary
Middle Schools Trottier
High Schools Algonquin
Read Less Info
Want to know what your home might be worth? Contact us for a FREE valuation!

Our team is ready to help you sell your home for the highest possible price ASAP
Bought with The Kattman Team • Berkshire Hathaway HomeServices Commonwealth Real Estate



