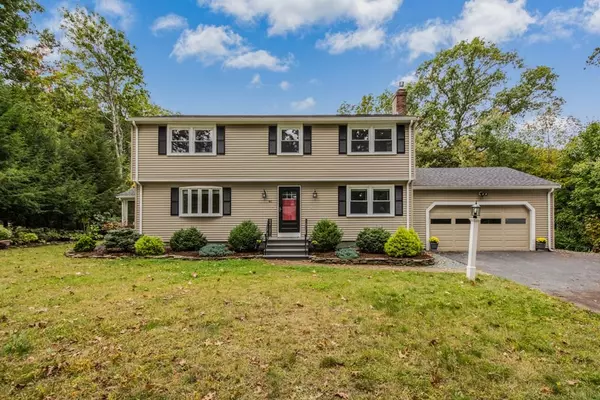For more information regarding the value of a property, please contact us for a free consultation.
Key Details
Sold Price $505,000
Property Type Single Family Home
Sub Type Single Family Residence
Listing Status Sold
Purchase Type For Sale
Square Footage 2,480 sqft
Price per Sqft $203
MLS Listing ID 72632347
Sold Date 06/24/20
Style Colonial, Garrison
Bedrooms 4
Full Baths 2
Half Baths 1
HOA Y/N false
Year Built 1971
Annual Tax Amount $8,294
Tax Year 2019
Lot Size 1.120 Acres
Acres 1.12
Property Description
New Price!! Pack your bags and move right in...everything has been done! Delightful 4BR 2.5 Bath home lovingly updated & improved! On the exterior newer roof & easy care vinyl siding along with a new stone patio has been recently added. Inside find a spacious open kitchen with recent updates; countertops & SS appliances. Relax in front of the gas fireplace in the winter or enjoy the screened porch in summer! Both cozy spaces for morning coffee or reading a good book. Both upstairs bathrooms were just refreshed, new flooring, vanities & paint. Master Bedroom suite features two closets & hardwoods. Three additional generous bedrooms all w/hardwood flooring complete this level. Partially finished LL provides great kid/entertainment space. Step outside to backyard to your own private oasis! Two-stall barn on property with electricity. Wonderful space for horses, fur babies, hobbyist. Superb location! Minutes from 2 train stations. Enjoy recreational activities w/walking trails near home!
Location
State MA
County Worcester
Zoning S RE
Direction Rt 30 to Glen St to Arch or Smith Pkwy to Fisher to Arch
Rooms
Family Room Flooring - Hardwood, Crown Molding
Basement Full, Partially Finished, Interior Entry, Bulkhead
Primary Bedroom Level Second
Dining Room Flooring - Hardwood, Window(s) - Bay/Bow/Box, French Doors, Exterior Access, Crown Molding
Kitchen Flooring - Stone/Ceramic Tile, Pantry, Breakfast Bar / Nook, Recessed Lighting, Stainless Steel Appliances
Interior
Interior Features Play Room, High Speed Internet
Heating Electric Baseboard, Electric, Propane
Cooling Window Unit(s), Whole House Fan
Flooring Wood, Tile, Carpet, Flooring - Wall to Wall Carpet
Fireplaces Number 1
Fireplaces Type Family Room
Appliance Range, Dishwasher, Disposal, Refrigerator, Electric Water Heater, Tank Water Heater, Utility Connections for Electric Range, Utility Connections for Electric Dryer
Laundry Bathroom - Half, Flooring - Stone/Ceramic Tile, First Floor, Washer Hookup
Exterior
Exterior Feature Rain Gutters, Sprinkler System, Garden
Garage Spaces 2.0
Community Features Public Transportation, Shopping, Park, Walk/Jog Trails, Stable(s), Golf, Conservation Area, Highway Access, House of Worship, Public School, T-Station, University
Utilities Available for Electric Range, for Electric Dryer, Washer Hookup
Roof Type Shingle
Total Parking Spaces 4
Garage Yes
Building
Lot Description Wooded, Gentle Sloping, Level
Foundation Concrete Perimeter
Sewer Public Sewer
Water Public
Architectural Style Colonial, Garrison
Schools
Elementary Schools Armstrong
Middle Schools Mp/Gibbons
High Schools Westborough
Others
Senior Community false
Acceptable Financing Contract
Listing Terms Contract
Read Less Info
Want to know what your home might be worth? Contact us for a FREE valuation!

Our team is ready to help you sell your home for the highest possible price ASAP
Bought with Kim Johnson • Redfin Corp.



