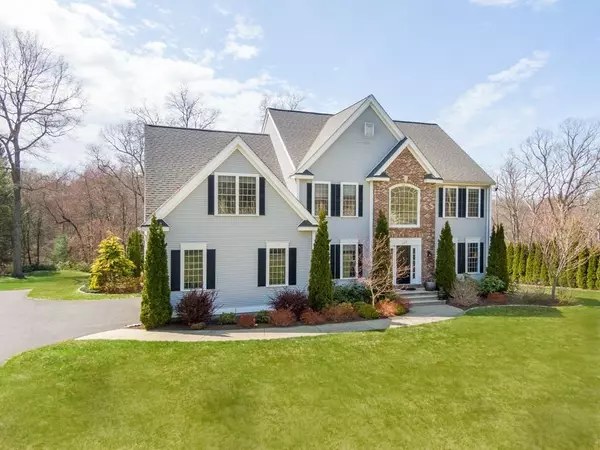For more information regarding the value of a property, please contact us for a free consultation.
Key Details
Sold Price $789,000
Property Type Single Family Home
Sub Type Single Family Residence
Listing Status Sold
Purchase Type For Sale
Square Footage 3,118 sqft
Price per Sqft $253
MLS Listing ID 72650280
Sold Date 06/04/20
Style Colonial
Bedrooms 4
Full Baths 2
Half Baths 1
Year Built 2005
Annual Tax Amount $13,013
Tax Year 2020
Lot Size 1.950 Acres
Acres 1.95
Property Description
HANDSOMELY APPOINTED, LIKE-NEW 2005 CLASSIC COLONIAL IN ONE OF STATE'S HIGHEST RANKED SCHOOL DISTRICTS. AND WITH ONE OF THE MOST BEAUTIFUL BACKYARDS IN TOWN. A graceful two-story foyer embellishes the front entrance, with light pouring in from every direction. Beautiful high ceilings adorn the home from wall to wall, accentuating wainscot and craftsmanship details. Living & dining room combination is elegant and timeless. Chef's gourmet kitchen with center island is perfect to congregate during a dinner soiree. Fireplaced Family Rm is a delight for entertainment. First floor home office, fit for an executive. Upstairs are 4 generous bedrooms; HUGE master with walk in-closet, and large master bath.Walk-out lower level with high ceilings.Outside is a beautiful, lush, private oasis, secluded with conservation land, & multiple decks (with $100K of recent improvements). Direct access to hiking trails.So close to commuter rail to Boston and commuter routes. Refined & serene lifestyle indeed.
Location
State MA
County Worcester
Zoning R
Direction Downtown to Ruggles.
Rooms
Family Room Flooring - Hardwood, Recessed Lighting
Basement Full, Walk-Out Access
Primary Bedroom Level Second
Dining Room Flooring - Hardwood, Recessed Lighting, Wainscoting, Crown Molding
Kitchen Closet/Cabinets - Custom Built, Flooring - Hardwood, Pantry, Countertops - Stone/Granite/Solid, Kitchen Island, Open Floorplan, Recessed Lighting, Stainless Steel Appliances
Interior
Interior Features Office, Foyer
Heating Forced Air, Oil
Cooling Central Air
Flooring Carpet, Hardwood, Flooring - Wall to Wall Carpet, Flooring - Hardwood
Fireplaces Number 1
Fireplaces Type Family Room
Appliance Range, Dishwasher, Microwave, Refrigerator, Freezer
Laundry Flooring - Stone/Ceramic Tile, Second Floor
Exterior
Garage Spaces 2.0
Community Features Public Transportation, Walk/Jog Trails, Public School
Roof Type Shingle
Total Parking Spaces 8
Garage Yes
Building
Lot Description Wooded
Foundation Concrete Perimeter
Sewer Public Sewer
Water Public
Architectural Style Colonial
Schools
Elementary Schools Annie E. Fales
Middle Schools Mill Pond
High Schools Westborough Hig
Others
Acceptable Financing Seller W/Participate
Listing Terms Seller W/Participate
Read Less Info
Want to know what your home might be worth? Contact us for a FREE valuation!

Our team is ready to help you sell your home for the highest possible price ASAP
Bought with The Tabassi Team • RE/MAX Partners Relocation



