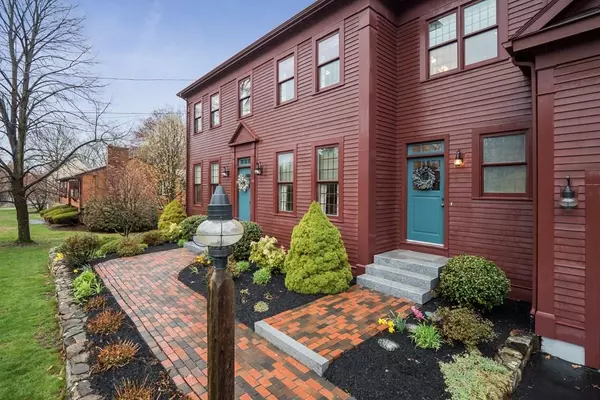For more information regarding the value of a property, please contact us for a free consultation.
Key Details
Sold Price $539,000
Property Type Single Family Home
Sub Type Single Family Residence
Listing Status Sold
Purchase Type For Sale
Square Footage 3,320 sqft
Price per Sqft $162
MLS Listing ID 72641533
Sold Date 06/22/20
Style Colonial
Bedrooms 4
Full Baths 3
Half Baths 1
Year Built 2006
Annual Tax Amount $8,305
Tax Year 2020
Lot Size 1.050 Acres
Acres 1.05
Property Description
Well maintained custom colonial with over 4000 SF of climate-controlled (heat/AC) living space which includes a finished basement. Basement has a full bath, area for exercise equipment, a family room, pellet stove, a bedroom area with closets, & shop area. The first floor has a 9 ft. ceiling offers a large eat-in kitchen with hardwood floors, recessed lighting, over sized island, tons of cabinet space, granite counter tops & large pantry. All Brand New Stainless Steel Refrigerator, Down Draft Range & Dishwasher. The Kitchen flows into a Fireplace Living Room for an Open Concept. Stairs off the kitchen leads to a fully finished huge Bonus Room over the garage. Plenty of storage with a fully floored attic. Each of the 3 upstairs bedrooms have their own built-in granite-topped work desks. The fully matured landscaped back yard has an 18x36 in-ground pool & shed. The yard is fenced with a brand New Vinyl Fencing using stockade and open picket design.
Location
State MA
County Worcester
Zoning R
Direction Mendon St to Reilly Ave
Rooms
Family Room Wood / Coal / Pellet Stove, Flooring - Laminate, Slider
Basement Full, Finished, Walk-Out Access
Primary Bedroom Level Second
Dining Room Flooring - Hardwood
Kitchen Flooring - Hardwood, Countertops - Stone/Granite/Solid, Kitchen Island, Cabinets - Upgraded, Stainless Steel Appliances
Interior
Interior Features Bonus Room, Office, Central Vacuum
Heating Central, Forced Air, Oil
Cooling Central Air
Flooring Tile, Carpet, Hardwood, Wood Laminate, Flooring - Wall to Wall Carpet, Flooring - Hardwood
Fireplaces Number 1
Fireplaces Type Living Room
Appliance Dishwasher, Disposal, Microwave, Refrigerator, Range Hood, Oil Water Heater, Tank Water Heater, Water Heater, Utility Connections for Electric Range, Utility Connections for Electric Dryer
Laundry Second Floor, Washer Hookup
Exterior
Exterior Feature Rain Gutters, Storage, Professional Landscaping, Garden
Garage Spaces 2.0
Fence Fenced
Pool In Ground
Community Features Shopping, House of Worship, Public School
Utilities Available for Electric Range, for Electric Dryer, Washer Hookup
Roof Type Shingle
Total Parking Spaces 4
Garage Yes
Private Pool true
Building
Lot Description Level
Foundation Concrete Perimeter
Sewer Public Sewer
Water Public
Architectural Style Colonial
Schools
Elementary Schools Jfk Elementary
Middle Schools Hartnett Middle
High Schools Blackstone/Milv
Others
Acceptable Financing Lender Approval Required
Listing Terms Lender Approval Required
Read Less Info
Want to know what your home might be worth? Contact us for a FREE valuation!

Our team is ready to help you sell your home for the highest possible price ASAP
Bought with Pete Dufresne • Keller Williams Realty Leading Edge



