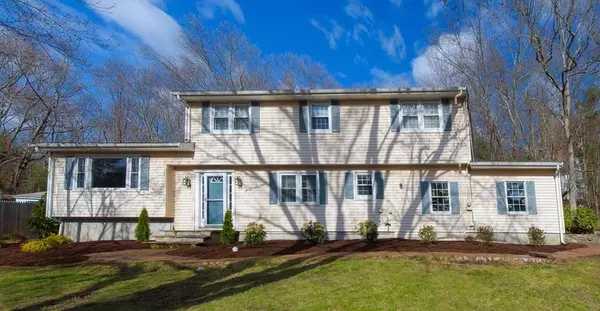For more information regarding the value of a property, please contact us for a free consultation.
Key Details
Sold Price $586,000
Property Type Single Family Home
Sub Type Single Family Residence
Listing Status Sold
Purchase Type For Sale
Square Footage 2,500 sqft
Price per Sqft $234
MLS Listing ID 72644037
Sold Date 06/23/20
Style Colonial, Garrison
Bedrooms 4
Full Baths 2
Half Baths 1
HOA Y/N false
Year Built 1969
Annual Tax Amount $9,001
Tax Year 2020
Lot Size 1.100 Acres
Acres 1.1
Property Description
Showings by appointment. Call List Agent at 508.579.1095. Wonderful Southborough opportunity and remarkable value! New York Colonial with 4-5 bedrooms situated on a beautiful lot in a coveted neighborhood with professional terraced landscaping, stone walls, and fenced in-ground pool. Fantastic mudroom entrance with custom built "Cubbies", updated kitchen with shaker style cabinetry, granite counters, stainless appliances and spacious and sunny family room with wood stove, custom built-ins, and beautiful palladium window. Recent updates include new pool filter (2016), new pool liner (2015), new roof (2013), new rod-iron and PVC pool fence (2012), Kitchen, laundry & mudroom renovation (2010), new windows in front living room and dining room (2010), new septic system (2006). Private showings by appointment. ALL BUYERS/AGENTS MUST SIGN COVID-19 DISCLOSURE BEFORE SHOWING.
Location
State MA
County Worcester
Zoning RA
Direction Route 9 East to Parkerville to Sarsenstone to Summit or Parkerville to Fairview to Summit.
Rooms
Family Room Wood / Coal / Pellet Stove, Skylight, Cathedral Ceiling(s), Ceiling Fan(s), Beamed Ceilings, Closet/Cabinets - Custom Built, Flooring - Hardwood, Deck - Exterior, Exterior Access, Open Floorplan, Slider
Basement Slab
Primary Bedroom Level Second
Dining Room Flooring - Hardwood
Kitchen Flooring - Hardwood, Dining Area, Countertops - Stone/Granite/Solid, Countertops - Upgraded, Recessed Lighting, Remodeled, Stainless Steel Appliances
Interior
Interior Features Closet, Countertops - Upgraded, Cabinets - Upgraded, Office, Mud Room
Heating Baseboard, Natural Gas
Cooling Central Air
Flooring Wood, Carpet, Flooring - Hardwood, Flooring - Wall to Wall Carpet
Appliance Range, Dishwasher, Microwave, Refrigerator, Washer, Dryer, Tank Water Heaterless
Laundry Flooring - Hardwood, Electric Dryer Hookup, Washer Hookup, First Floor
Exterior
Exterior Feature Rain Gutters, Professional Landscaping, Stone Wall
Garage Spaces 2.0
Fence Fenced
Pool In Ground
Community Features Public Transportation, Shopping, Tennis Court(s), Park, Walk/Jog Trails, Stable(s), Golf, Medical Facility, Bike Path, Conservation Area, Highway Access, House of Worship, Private School, Public School, T-Station
Roof Type Shingle
Total Parking Spaces 3
Garage Yes
Private Pool true
Building
Lot Description Underground Storage Tank, Gentle Sloping
Foundation Slab
Sewer Private Sewer
Water Public
Architectural Style Colonial, Garrison
Schools
Elementary Schools Finn/Wood/Neary
Middle Schools Trottier
High Schools Algonquin
Others
Acceptable Financing Contract
Listing Terms Contract
Read Less Info
Want to know what your home might be worth? Contact us for a FREE valuation!

Our team is ready to help you sell your home for the highest possible price ASAP
Bought with Wai Yuen Tang • Boston USwoo Realty LLC



