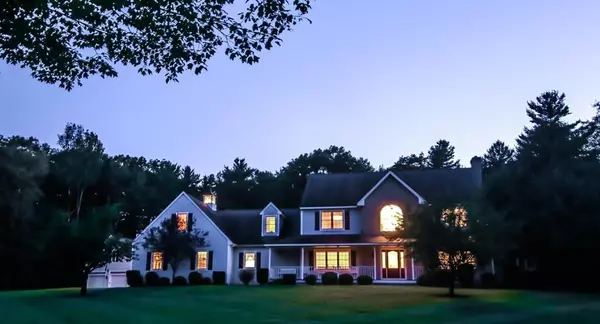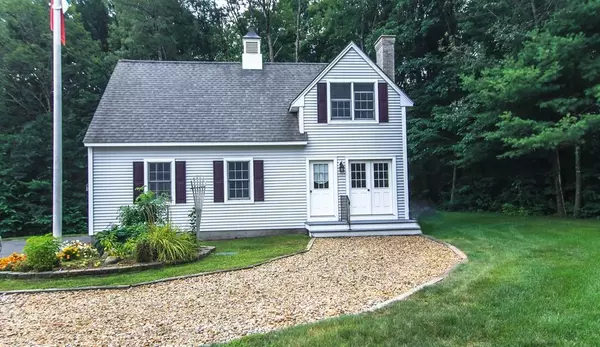For more information regarding the value of a property, please contact us for a free consultation.
Key Details
Sold Price $615,000
Property Type Single Family Home
Sub Type Single Family Residence
Listing Status Sold
Purchase Type For Sale
Square Footage 4,152 sqft
Price per Sqft $148
Subdivision Long View Estates
MLS Listing ID 72613766
Sold Date 07/03/20
Style Colonial
Bedrooms 4
Full Baths 4
Half Baths 2
HOA Y/N false
Year Built 2002
Annual Tax Amount $7,516
Tax Year 2019
Lot Size 4.000 Acres
Acres 4.0
Property Description
METICULOUSLY maintained,10 room colonial w/3 car heated attached garage & detached carriage house, set on a gorgeous 4 acre parcel in desirable Long View Estates. Open floor plan on the main level w/ heated sunroom overlooking your beautiful patio & backyard.This home is PERFECT for MULTI-GENERATION living...2 master suites: one on the 1st floor, one on the 2nd. Carriage House has 2 rooms/1-bath, heated 2 car garage & workshop w/1/2 bath. Sellers are the original owners of this custom-built home...every "i" was dotted and "t" crossed....new whole property generator(2019), hydro air, central air, radiant heat, Anderson 400 windows, central vac, gleaming hardwood floors, tile, gorgeous open foyer staircase & second stairway at back entrance, designated 1st floor laundry room, storage space galore, woodburning fireplace & "plumbed" for future fireplace in the walk-out basement, walk-up attic, irrigation system on it's own well, solar panels & more.
Location
State MA
County Worcester
Zoning RR
Direction Route 122 to Old Turnpike approx. 2 miles to Old School House on right, first house on left
Rooms
Family Room Skylight, Cathedral Ceiling(s), Closet, Flooring - Wall to Wall Carpet
Basement Full, Walk-Out Access, Interior Entry, Concrete
Primary Bedroom Level First
Dining Room Flooring - Hardwood, Open Floorplan
Kitchen Flooring - Stone/Ceramic Tile, Dining Area, Kitchen Island, Wet Bar, Breakfast Bar / Nook, Cabinets - Upgraded, Exterior Access, Open Floorplan, Recessed Lighting, Lighting - Pendant
Interior
Interior Features Bathroom - 3/4, Bathroom - With Shower Stall, Cathedral Ceiling(s), Ceiling Fan(s), Bathroom - Half, Bathroom - Full, Closet - Double, Closet/Cabinets - Custom Built, Ceiling - Cathedral, Open Floor Plan, Second Master Bedroom, Library, Sun Room, Central Vacuum, Wet Bar, Wired for Sound
Heating Central, Forced Air, Radiant, Humidity Control, Hydro Air
Cooling Central Air
Flooring Tile, Carpet, Hardwood, Flooring - Hardwood, Flooring - Wall to Wall Carpet, Flooring - Stone/Ceramic Tile
Fireplaces Number 1
Fireplaces Type Living Room
Appliance Range, Oven, Dishwasher, Refrigerator, Vacuum System, Plumbed For Ice Maker, Utility Connections for Electric Range, Utility Connections for Electric Oven, Utility Connections for Electric Dryer
Laundry Flooring - Stone/Ceramic Tile, Electric Dryer Hookup, Washer Hookup, Closet - Double, First Floor
Exterior
Exterior Feature Rain Gutters, Professional Landscaping, Sprinkler System, Garden, Other
Garage Spaces 5.0
Community Features Park, Walk/Jog Trails, Stable(s), Golf, Medical Facility, Bike Path, Conservation Area, House of Worship, Public School, University
Utilities Available for Electric Range, for Electric Oven, for Electric Dryer, Washer Hookup, Icemaker Connection
Roof Type Shingle
Total Parking Spaces 10
Garage Yes
Building
Lot Description Corner Lot, Easements, Level
Foundation Concrete Perimeter
Sewer Private Sewer
Water Private, Other
Schools
Elementary Schools Oakham Center
Middle Schools Oakham
High Schools Quabbin Reg
Others
Senior Community false
Read Less Info
Want to know what your home might be worth? Contact us for a FREE valuation!

Our team is ready to help you sell your home for the highest possible price ASAP
Bought with Sara Fish • Keller Williams Realty Greater Worcester



