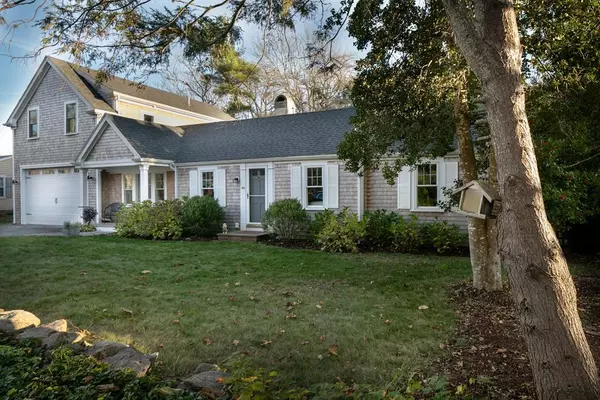For more information regarding the value of a property, please contact us for a free consultation.
Key Details
Sold Price $690,000
Property Type Single Family Home
Sub Type Single Family Residence
Listing Status Sold
Purchase Type For Sale
Square Footage 2,800 sqft
Price per Sqft $246
MLS Listing ID 72589496
Sold Date 07/02/20
Style Cape, Farmhouse
Bedrooms 5
Full Baths 3
HOA Y/N false
Year Built 1956
Annual Tax Amount $6,684
Tax Year 2019
Lot Size 0.260 Acres
Acres 0.26
Property Description
This 2,800+ SQ FT, 5 bedroom, 3 full bath village home with a private 1st floor master suite with ensuite bath was renovated in 2015. A coastal aesthetic can be found throughout this cheerful home featuring: chef's kitchen with vaulted ceiling, stainless appliances, quartz and soapstone counters; open concept living/kitchen/dining areas with hardwood floors throughout; fully updated systems including central air conditioning and foam insulation; backyard with deck, shed, ample fenced-in yard and outdoor shower; newly built garage w/ oversize height and length, and work-bench/cabinetry accommodating 3 cars - or your winter boat project; and Tesla electric car hook-up. All of this is centrally located in Mattapoisett's picturesque village neighborhood, just a few minutes' walk to the waterfront, Center School, Post Office, town beach, Inn, general store and town wharf.
Location
State MA
County Plymouth
Zoning R30
Direction 195 to Mattapoisett exit. Follow North St through lights. Take left at stop sign on to Church St.
Rooms
Family Room Closet/Cabinets - Custom Built, Flooring - Hardwood, Deck - Exterior, Exterior Access, Open Floorplan, Recessed Lighting, Remodeled, Slider
Basement Crawl Space
Primary Bedroom Level First
Dining Room Closet/Cabinets - Custom Built, Flooring - Hardwood, Exterior Access, Open Floorplan, Recessed Lighting, Remodeled
Kitchen Ceiling Fan(s), Vaulted Ceiling(s), Closet/Cabinets - Custom Built, Flooring - Hardwood, Pantry, Countertops - Stone/Granite/Solid, Countertops - Upgraded, Kitchen Island, Cabinets - Upgraded, Open Floorplan, Recessed Lighting, Remodeled
Interior
Interior Features Recessed Lighting, Play Room
Heating Forced Air, Natural Gas
Cooling Central Air
Flooring Tile, Hardwood, Flooring - Hardwood
Appliance Range, Dishwasher, Disposal, Microwave, Refrigerator, Freezer, Washer, Dryer, Gas Water Heater, Tank Water Heaterless, Utility Connections for Electric Range, Utility Connections for Electric Dryer
Laundry Washer Hookup
Exterior
Exterior Feature Rain Gutters, Storage, Outdoor Shower
Garage Spaces 3.0
Fence Fenced
Community Features Public Transportation, Shopping, Tennis Court(s), Park, Walk/Jog Trails, Stable(s), Golf, Medical Facility, Laundromat, Bike Path, Conservation Area, Highway Access, House of Worship, Marina, Private School, Public School, University
Utilities Available for Electric Range, for Electric Dryer, Washer Hookup
Waterfront Description Beach Front, Beach Access, Bay, Harbor, Ocean, Walk to, 3/10 to 1/2 Mile To Beach, Beach Ownership(Public)
Roof Type Shingle
Total Parking Spaces 4
Garage Yes
Building
Foundation Concrete Perimeter
Sewer Public Sewer
Water Public
Schools
Elementary Schools Cs/Ohs
Middle Schools Orrjhs
High Schools Orrhs
Others
Senior Community false
Acceptable Financing Contract
Listing Terms Contract
Read Less Info
Want to know what your home might be worth? Contact us for a FREE valuation!

Our team is ready to help you sell your home for the highest possible price ASAP
Bought with Kate Lanagan MacGregor • Bold Real Estate Inc.



