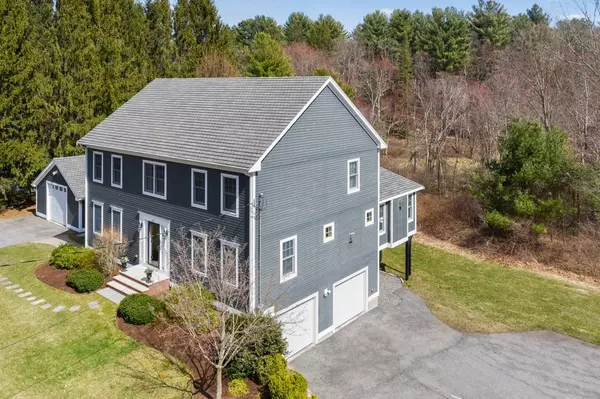For more information regarding the value of a property, please contact us for a free consultation.
Key Details
Sold Price $778,050
Property Type Single Family Home
Sub Type Single Family Residence
Listing Status Sold
Purchase Type For Sale
Square Footage 3,274 sqft
Price per Sqft $237
MLS Listing ID 72642835
Sold Date 07/01/20
Style Colonial
Bedrooms 4
Full Baths 2
Half Baths 1
HOA Y/N false
Year Built 2009
Annual Tax Amount $10,988
Tax Year 2020
Lot Size 0.930 Acres
Acres 0.93
Property Description
INSTAGRAM-TOUR LINK IN BIO @STOMADAMSONRE. Builders own custom colonial showcasing stunning craftsmanship, efficiency and a superb floor plan! Beautifully sited on almost 1 acre with room for a pool, private rear yard and a fantastic outbuilding or additional garage for hobbyist or contractor. Gleaming HDWD floors greet you in the spacious foyer complimented by double crown & wainscoting. Elegant formal dining room and 1st floor study. Exciting eat-in cherry cabinet kitchen with granite, ceramic tile backsplash, stainless cooktop and wall ovens flow to a lavish sitting area-Living room including fireplace and wall of built-ins. Vaulted fam rm wrapped in windows, stunning fireplace w/granite mantle. The 2nd floor ups the luxury with huge master bdrm, walk-in closet w/built-in organizers and richly detailed bath. Finished walk-out lower level and oversize garage. Hardie plank, Azek trim, Andersen windows, cent-air, cent-vac, alarm, irrigation-conditioned attic space-shows like new!
Location
State MA
County Worcester
Zoning res
Direction Mt Vickery to Middle Road
Rooms
Family Room Cathedral Ceiling(s), Flooring - Hardwood, Cable Hookup, Open Floorplan, Lighting - Sconce
Basement Full, Partially Finished, Walk-Out Access, Interior Entry, Garage Access
Primary Bedroom Level Second
Dining Room Flooring - Hardwood, Chair Rail, Lighting - Overhead, Crown Molding
Kitchen Flooring - Hardwood, Dining Area, Pantry, Countertops - Stone/Granite/Solid, Kitchen Island, Breakfast Bar / Nook, Deck - Exterior, Open Floorplan, Recessed Lighting, Stainless Steel Appliances, Lighting - Pendant
Interior
Interior Features Cable Hookup, Chair Rail, Lighting - Overhead, Crown Molding, Closet, Open Floor Plan, Recessed Lighting, Library, Play Room, Central Vacuum, Wired for Sound
Heating Central, Forced Air, Electric Baseboard, Oil
Cooling Central Air
Flooring Wood, Tile, Carpet, Hardwood, Flooring - Hardwood, Flooring - Wall to Wall Carpet
Fireplaces Number 2
Fireplaces Type Living Room
Appliance Range, Oven, Dishwasher, Microwave, Refrigerator, Vacuum System, Range Hood, Electric Water Heater, Tank Water Heater, Plumbed For Ice Maker, Utility Connections for Gas Range, Utility Connections for Electric Range, Utility Connections for Electric Dryer
Laundry First Floor, Washer Hookup
Exterior
Exterior Feature Rain Gutters, Storage, Professional Landscaping, Sprinkler System, Decorative Lighting, Stone Wall
Garage Spaces 3.0
Community Features Public Transportation, Shopping, Golf, Highway Access, House of Worship, Private School, Public School, T-Station
Utilities Available for Gas Range, for Electric Range, for Electric Dryer, Washer Hookup, Icemaker Connection
View Y/N Yes
View Scenic View(s)
Roof Type Shingle
Total Parking Spaces 10
Garage Yes
Building
Lot Description Wooded, Gentle Sloping
Foundation Concrete Perimeter
Sewer Private Sewer
Water Public
Architectural Style Colonial
Schools
Elementary Schools Finn-Wdwd-Neary
Middle Schools Trottier
High Schools Algonquin Regl
Others
Senior Community false
Read Less Info
Want to know what your home might be worth? Contact us for a FREE valuation!

Our team is ready to help you sell your home for the highest possible price ASAP
Bought with Jay Allen • Realty Executives Boston West



