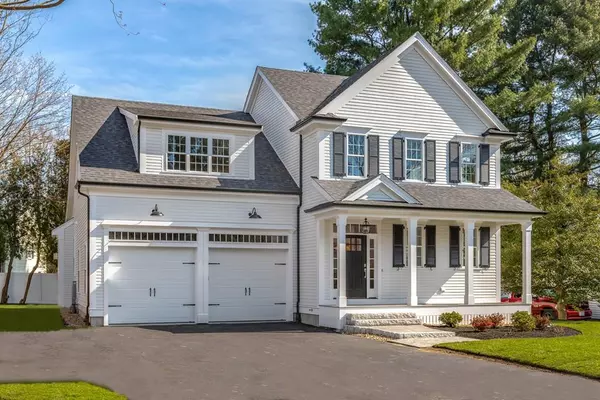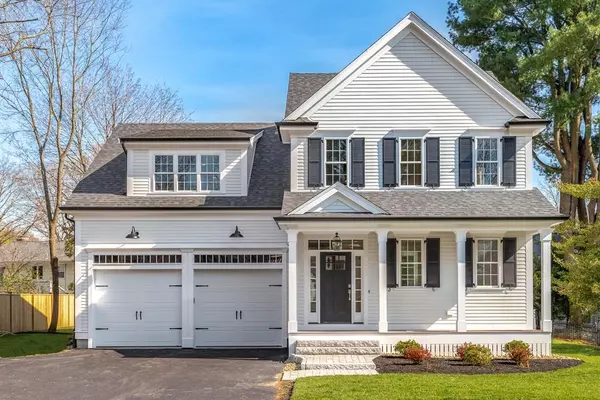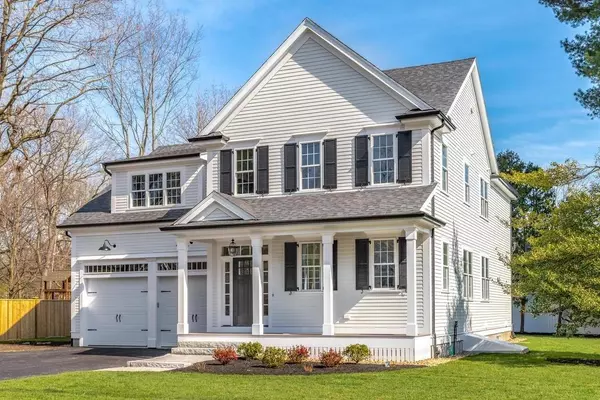For more information regarding the value of a property, please contact us for a free consultation.
Key Details
Sold Price $1,710,000
Property Type Single Family Home
Sub Type Single Family Residence
Listing Status Sold
Purchase Type For Sale
Square Footage 4,500 sqft
Price per Sqft $380
Subdivision Linden Square
MLS Listing ID 72646842
Sold Date 06/30/20
Style Colonial
Bedrooms 5
Full Baths 4
Half Baths 1
Year Built 2020
Annual Tax Amount $7,555
Tax Year 2019
Lot Size 9,583 Sqft
Acres 0.22
Property Description
Gorgeous sunny bright new construction near completion! Located in highly desirable neighborhood walk to train, schools, restaurants, trails and shops. Sitting on a flat lot, this beautiful house has everything you want and more - an ideal open floor plan with high ceilings, expansive gourmet kitchen with tons of custom cabinets, beautiful countertops, large center island, high-end appliance package. Family room with coffered ceilings and marble surround fireplace opens up to a fenced back yard with lawns, plantings and a stone patio. Luxurious master suite with sitting area and his and hers walk-in closets, and a spa like bath with heated floor. Second floor is complimented by three additional large well-proportioned bedrooms, one ensuite, and two with Jack and Jill bath. A tastefully finished basement with a bedroom, full bath and media room. Exquisite finishes throughout crafted by very experienced local builder.
Location
State MA
County Norfolk
Area Wellesley Hills
Zoning SR10
Direction Kingsbury St to Linden St or Kirkland Circle to Linden St.
Rooms
Family Room Coffered Ceiling(s), Flooring - Hardwood, French Doors, Deck - Exterior, Exterior Access, Open Floorplan, Recessed Lighting, Slider, Crown Molding
Basement Full
Primary Bedroom Level Second
Dining Room Flooring - Hardwood, Open Floorplan, Recessed Lighting, Lighting - Pendant, Crown Molding
Kitchen Flooring - Hardwood, Countertops - Upgraded, Kitchen Island, Open Floorplan, Recessed Lighting, Crown Molding
Interior
Interior Features Recessed Lighting, Crown Molding, Media Room, Office
Heating Forced Air, Natural Gas
Cooling Central Air
Flooring Tile, Hardwood, Flooring - Hardwood
Fireplaces Number 1
Fireplaces Type Family Room
Appliance Range, Dishwasher, Disposal, Microwave, Refrigerator
Laundry Flooring - Stone/Ceramic Tile, Recessed Lighting, Second Floor
Exterior
Garage Spaces 2.0
Community Features Public Transportation, Shopping
Roof Type Shingle
Total Parking Spaces 6
Garage Yes
Building
Lot Description Level
Foundation Concrete Perimeter
Sewer Public Sewer
Water Public
Schools
Elementary Schools Sprague
Middle Schools Wms
High Schools Mhs
Read Less Info
Want to know what your home might be worth? Contact us for a FREE valuation!

Our team is ready to help you sell your home for the highest possible price ASAP
Bought with Shahan Missaghian • William Raveis R.E. & Home Services



