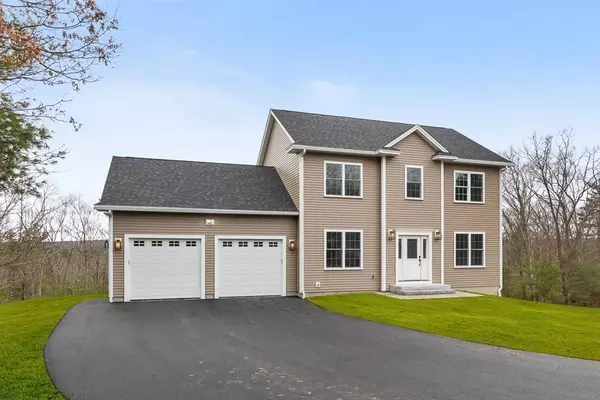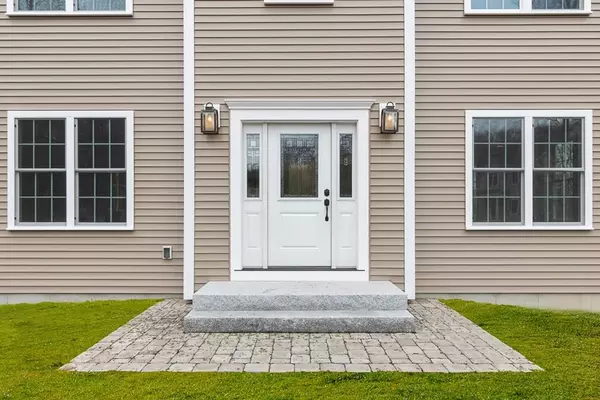For more information regarding the value of a property, please contact us for a free consultation.
Key Details
Sold Price $358,000
Property Type Single Family Home
Sub Type Single Family Residence
Listing Status Sold
Purchase Type For Sale
Square Footage 1,900 sqft
Price per Sqft $188
MLS Listing ID 72643306
Sold Date 06/29/20
Style Colonial
Bedrooms 3
Full Baths 2
Half Baths 1
HOA Y/N false
Year Built 2020
Tax Year 2020
Lot Size 1.450 Acres
Acres 1.45
Property Description
Located in a desirable private neighborhood at the end of a cul de sac. This new construction 3 Bd 2.5 Bath Colonial boasts the highest quality finishes and a large two car garage with high ceilings. Entertain guests in this modern open concept with a spacious living room and oversized windows allowing natural light to fill the home. Modern kitchen features soft close cabinets, granite countertops, stainless steel frigidaire appliances, tile backsplash, large custom kitchen island, seating nook, and pantry closet. Additional formal dining room or potential play room located on first floor. Hand scraped hardwood floors throughout all main living areas and porcelain tile in bathrooms. Enjoy your coffee on the back deck with scenic private sunset views. Master suite has a custom built walk in closet. Master bath has his and hers vanities with granite countertops, floor to ceiling tile shower, and office nook. Large separate laundry room located on main floor. Basement is a full walk out.
Location
State MA
County Worcester
Zoning RES
Direction From Rt 2, right onto Rt 32. Continue straight then left on Old Keene Rd, and left on Pheasant Ln.
Rooms
Basement Full, Walk-Out Access, Concrete, Unfinished
Primary Bedroom Level Second
Dining Room Flooring - Hardwood
Kitchen Flooring - Hardwood, Dining Area, Balcony / Deck, Pantry, Countertops - Stone/Granite/Solid, Kitchen Island, Breakfast Bar / Nook, Cabinets - Upgraded, Open Floorplan, Recessed Lighting, Slider
Interior
Interior Features Internet Available - Broadband, Internet Available - DSL
Heating Baseboard, Heat Pump
Cooling Heat Pump
Flooring Tile, Carpet, Hardwood
Appliance Range, Oven, Dishwasher, Microwave, ENERGY STAR Qualified Refrigerator, Propane Water Heater, Plumbed For Ice Maker, Utility Connections for Gas Range, Utility Connections for Gas Oven, Utility Connections for Electric Dryer
Laundry Flooring - Stone/Ceramic Tile, First Floor
Exterior
Exterior Feature Rain Gutters, Decorative Lighting
Garage Spaces 2.0
Community Features Public Transportation, Shopping, Park, Medical Facility, Public School
Utilities Available for Gas Range, for Gas Oven, for Electric Dryer, Icemaker Connection
View Y/N Yes
View Scenic View(s)
Roof Type Shingle
Total Parking Spaces 4
Garage Yes
Building
Lot Description Cul-De-Sac, Corner Lot, Wooded, Easements
Foundation Concrete Perimeter, Irregular
Sewer Public Sewer
Water Public
Architectural Style Colonial
Schools
Elementary Schools Aces
Middle Schools Aces
High Schools Athol High
Others
Senior Community false
Read Less Info
Want to know what your home might be worth? Contact us for a FREE valuation!

Our team is ready to help you sell your home for the highest possible price ASAP
Bought with Benjamin Hause • Keller Williams Realty North Central



