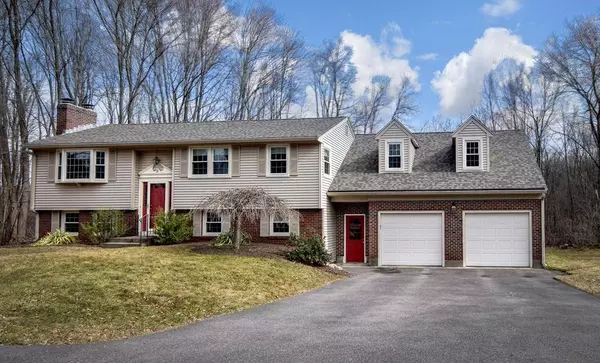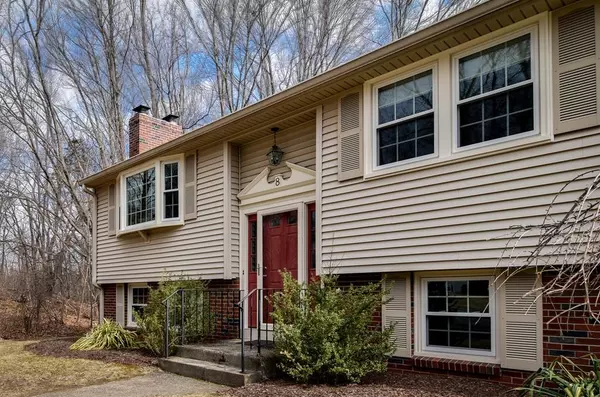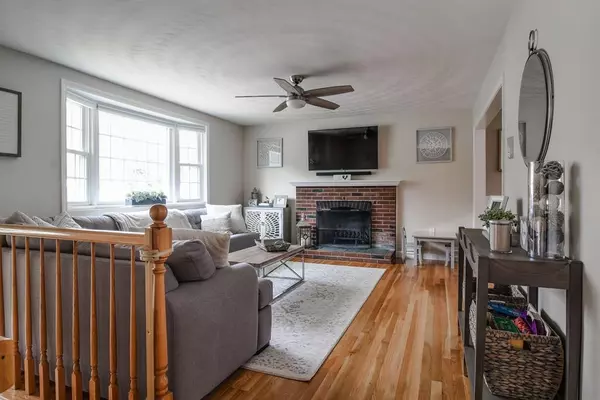For more information regarding the value of a property, please contact us for a free consultation.
Key Details
Sold Price $519,900
Property Type Single Family Home
Sub Type Single Family Residence
Listing Status Sold
Purchase Type For Sale
Square Footage 1,910 sqft
Price per Sqft $272
MLS Listing ID 72652006
Sold Date 06/29/20
Bedrooms 4
Full Baths 2
HOA Y/N false
Year Built 1967
Annual Tax Amount $7,946
Tax Year 2020
Lot Size 1.210 Acres
Acres 1.21
Property Description
A stunning split-level home filled w/ natural light shows pride of ownership throughout. Large, open living room w/ beautiful bay window flows to the dining room & updated kitchen w/all stainless-steel appliances. Enjoy morning coffee in your 3-season porch overlooking private grounds. Gleaming hardwood floors, 3 bedrooms all w/ closet organizers & ceiling fans, & pristine condition tile full bath. Lower level walkout features fireplace family room newly carpeted-2018, separate laundry room, & second full bath. An ideal spot for at-home office (carpet-2018) plus a perfect tiled exercise room or 4th bedroom, & workshop room. This house has it all…Oversized 2 car garage, walk-up full attic space above garage could be perfect master suite addition. This is a wonderful family neighborhood on quiet cul-de-sac, easy access to commuter routes & Uhlmans ice cream! Just move right in! Roof 2019, vinyl siding, driveway 2015, updated windows, kitchen & bath. Mass Save energy audit done.
Location
State MA
County Worcester
Zoning S-RE
Direction Rt 30, Brady Road, Ulhmans Ice Cream
Rooms
Family Room Closet, Flooring - Wall to Wall Carpet
Primary Bedroom Level Second
Dining Room Flooring - Hardwood
Kitchen Recessed Lighting, Remodeled, Stainless Steel Appliances
Interior
Interior Features Closet, Ceiling - Cathedral, Ceiling Fan(s), Office, Sun Room
Heating Electric Baseboard
Cooling Wall Unit(s)
Flooring Tile, Vinyl, Carpet, Hardwood, Flooring - Wall to Wall Carpet
Fireplaces Number 2
Fireplaces Type Family Room, Living Room
Appliance Range, Dishwasher, Disposal, Microwave, Refrigerator, Electric Water Heater, Tank Water Heater, Utility Connections for Electric Range, Utility Connections for Electric Dryer
Laundry First Floor, Washer Hookup
Exterior
Exterior Feature Rain Gutters, Storage, Professional Landscaping, Decorative Lighting, Stone Wall
Garage Spaces 2.0
Community Features Public Transportation
Utilities Available for Electric Range, for Electric Dryer, Washer Hookup
Roof Type Shingle
Total Parking Spaces 4
Garage Yes
Building
Lot Description Cul-De-Sac, Wooded
Foundation Concrete Perimeter
Sewer Public Sewer
Water Public
Others
Senior Community false
Read Less Info
Want to know what your home might be worth? Contact us for a FREE valuation!

Our team is ready to help you sell your home for the highest possible price ASAP
Bought with Valerie Pitcavage • Coldwell Banker Residential Brokerage - Northborough Regional Office



