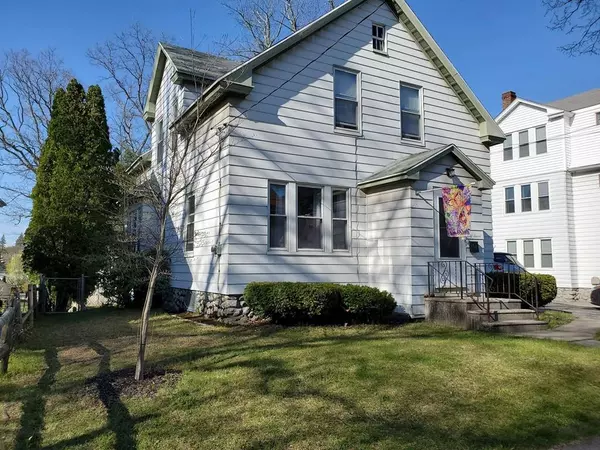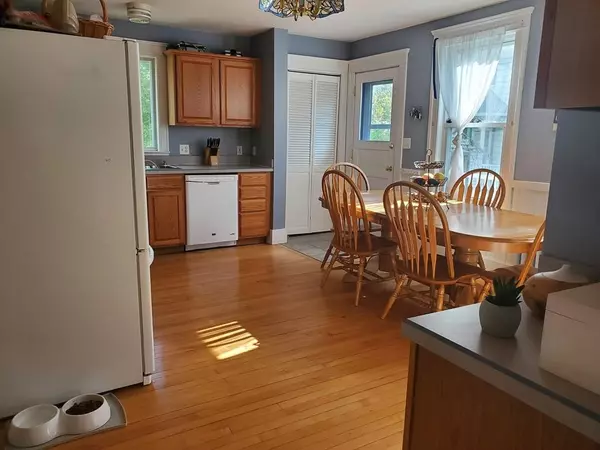For more information regarding the value of a property, please contact us for a free consultation.
Key Details
Sold Price $269,900
Property Type Single Family Home
Sub Type Single Family Residence
Listing Status Sold
Purchase Type For Sale
Square Footage 1,465 sqft
Price per Sqft $184
Subdivision Greendale
MLS Listing ID 72657638
Sold Date 07/18/20
Style Colonial
Bedrooms 3
Full Baths 1
HOA Y/N false
Year Built 1913
Annual Tax Amount $4,263
Tax Year 2020
Lot Size 6,969 Sqft
Acres 0.16
Property Description
Are you looking for a sweet, home in the Burncoat School district? This one could be the one! From the moment you open the front door you will be pleased to find loads of closet space and natural light. This well cared for home with old world charm, woodwork and hardwood flooring is ready for you to move in. The kitchen is bright and sunny with oak cabinets, hardwood floors and TWO pantry closets, The dining room with a delightful picture window is conveniently off the kitchen (currently used as a playroom) that is large enough for your get togethers. The adjoining living room sits at the front of the house with another large picture window and is separated from dining room by gorgeous woodwork. Rounding off the 1st floor is an at home office or bonus room. Follow the stunning, turning stairs to the 2nd floor where there is room for another office space before entering the 3 bedrooms with walk-in closets, The level backyard is fenced in for your outdoor entertaining. Great House!
Location
State MA
County Worcester
Area Greendale
Zoning RL-7
Direction Exit 1 off Rte.190 on to Rte.12N go Thru 2 traffic lights, right onto Whitmarsh Ave. or GPS
Rooms
Basement Full
Primary Bedroom Level Second
Dining Room Flooring - Wood
Interior
Interior Features Home Office
Heating Hot Water, Natural Gas
Cooling Window Unit(s)
Flooring Wood, Flooring - Wood
Appliance Range, Dishwasher, Disposal, Microwave, Refrigerator, Washer, Dryer, Oil Water Heater, Utility Connections for Electric Range, Utility Connections for Electric Dryer
Laundry In Basement, Washer Hookup
Exterior
Fence Fenced/Enclosed, Fenced
Utilities Available for Electric Range, for Electric Dryer, Washer Hookup
Roof Type Shingle
Total Parking Spaces 3
Garage No
Building
Foundation Stone
Sewer Public Sewer
Water Public
Schools
Elementary Schools Thorndike Road
Middle Schools Burncoat Middle
High Schools Burncoat High
Others
Senior Community false
Read Less Info
Want to know what your home might be worth? Contact us for a FREE valuation!

Our team is ready to help you sell your home for the highest possible price ASAP
Bought with Valerie Pitcavage • Coldwell Banker Residential Brokerage - Northborough Regional Office



