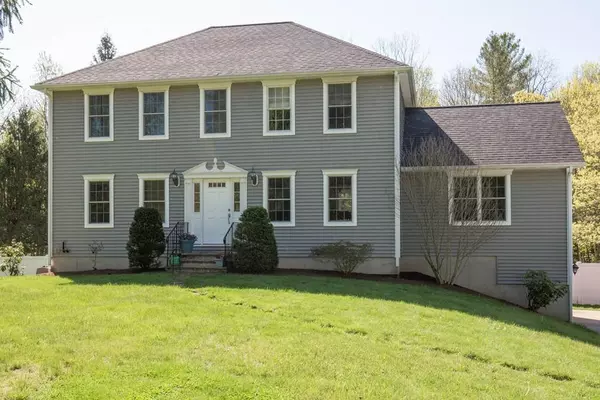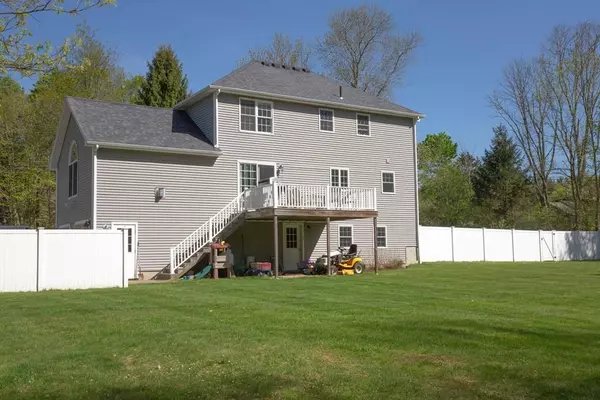For more information regarding the value of a property, please contact us for a free consultation.
Key Details
Sold Price $352,000
Property Type Single Family Home
Sub Type Single Family Residence
Listing Status Sold
Purchase Type For Sale
Square Footage 2,224 sqft
Price per Sqft $158
MLS Listing ID 72662168
Sold Date 07/16/20
Style Colonial
Bedrooms 3
Full Baths 2
Half Baths 1
HOA Y/N false
Year Built 2004
Annual Tax Amount $4,093
Tax Year 2020
Lot Size 1.060 Acres
Acres 1.06
Property Description
..MOVE IN READY HOME OFFERS SPACIOUS ROOMS & SPACTULAR, LEVEL,FENCED-IN PRIVATE BACK YARD, LOCATED NOT FAR FROM THE QUAINT & PRISTINE CENTER OF TOWN,YET CLOSE PROXIMITY TO RTE 122 (EASY COMMUTE TO WORCESTER) OR NORTH TO RTE 2. *BUMP OUT FAMILY ROOM HAS BEAUTIFUL PALLADIUM WINDOW, CATHEDRAL CEILING & GAS FIREPLACE, ALLOWING PLENTY OF ROOM FOR FAMILY/FRIEND GATHERINGS! BEAUTIFUL HARDWOOD FLOORS SHINE THROUGHOUT DINING RM, LIVING RM, HALLS, STAIRWELL & MASTER BEDROOM! MAPLE CABINET PACKED KITCHEN W/NEW DISHWASHER. LARGE DECK REPLACED 5 YEARS AGO W/NEW UPSCALE DECKING! WALKOUT UNFINISHED BASEMENT HAS SO MUCH POTENTIAL SINCE WINDOWS "BRING THE SUNSHINE IN", MAKING A PERFECT SET UP FOR A HOME OFFICE,MEDIA RM, PLAY/EXERCISE RM OR GREAT SPACE TO GATHER W/FRIENDS AS YOU COME IN FROM COOKING OUT IN BACK YARD. *WITH FENCED YARD SO PRETTY, YOU MAY, IN FUTURE, CONSIDER ADDING A POOL! BACK OF PROPERTY ABUTS STATE FOREST LAND ADDING MORE PRIVACY! "IT'S TRULY A PLACE TO CALL HOME"
Location
State MA
County Worcester
Zoning R
Direction (Rte148) N.Brookfield Rd,diagonally across from Ware Corner Rd, which leads to quaint center of town
Rooms
Family Room Cathedral Ceiling(s), Ceiling Fan(s), Flooring - Wall to Wall Carpet
Basement Full, Walk-Out Access, Interior Entry, Garage Access, Concrete, Unfinished
Primary Bedroom Level Second
Dining Room Flooring - Hardwood
Kitchen Bathroom - Half, Ceiling Fan(s), Closet, Flooring - Vinyl, Dining Area, Balcony / Deck, Pantry, Exterior Access, Open Floorplan, Slider, Peninsula
Interior
Heating Baseboard, Oil
Cooling Window Unit(s)
Flooring Wood, Tile, Vinyl, Carpet, Hardwood
Fireplaces Number 1
Fireplaces Type Family Room
Appliance Range, Dishwasher, Microwave, Refrigerator, Utility Connections for Electric Range
Laundry First Floor, Washer Hookup
Exterior
Exterior Feature Stone Wall
Garage Spaces 2.0
Fence Fenced/Enclosed, Fenced
Community Features Stable(s), Golf, Conservation Area, House of Worship, Public School
Utilities Available for Electric Range, Washer Hookup
Roof Type Shingle
Total Parking Spaces 6
Garage Yes
Building
Lot Description Corner Lot, Cleared, Level
Foundation Concrete Perimeter
Sewer Private Sewer
Water Private
Schools
High Schools Quabbin
Read Less Info
Want to know what your home might be worth? Contact us for a FREE valuation!

Our team is ready to help you sell your home for the highest possible price ASAP
Bought with Ken Ferris • Keller Williams Realty North Central



