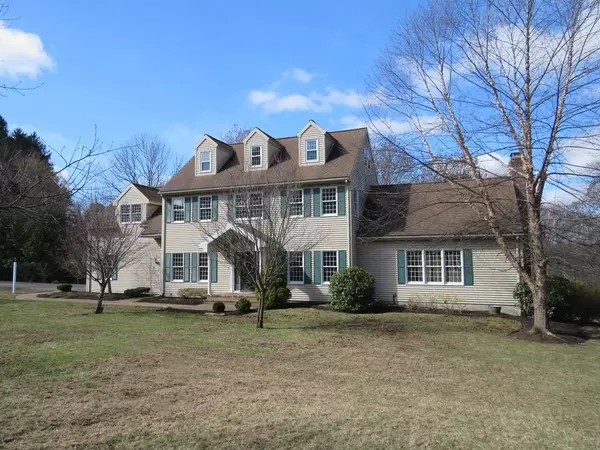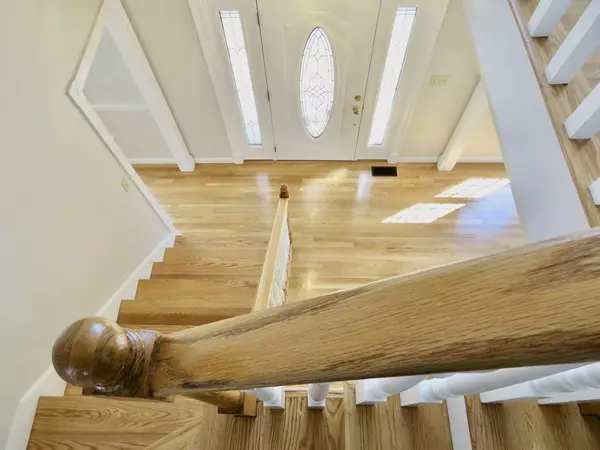For more information regarding the value of a property, please contact us for a free consultation.
Key Details
Sold Price $740,000
Property Type Single Family Home
Sub Type Single Family Residence
Listing Status Sold
Purchase Type For Sale
Square Footage 3,474 sqft
Price per Sqft $213
MLS Listing ID 72640322
Sold Date 07/16/20
Style Colonial
Bedrooms 6
Full Baths 3
Half Baths 1
Year Built 1993
Annual Tax Amount $12,844
Tax Year 2020
Lot Size 1.720 Acres
Acres 1.72
Property Description
Here is that floor plan that everyone loves: huge kitchen recently updated with new cabinetry, quartz counters & stainless steel appliances; roomy dinette; open to large family room with vaulted ceiling and fireplace. Loads of windows for bright, natural light! Formal dining with wainscoting. Formal living room or office off of the front foyer. All hardwood floors recently refinished. Second floor has spacious master suite with beautifully updated bath; 3 ample secondary bedrooms and an updated family bathroom. Third floor finished with two bedrooms and a full bath. Most rooms recently painted. New carpet in bedrooms. If you still need more space, finish the walk out basement. Third overhead garage door in basement. Great location tucked away on private road shared by 4 upscale homes. Close to Fales Elementary School and sidewalks all the way downtown. Newer furnace & water heater. Eligible for membership at Fay Mtn. Pool Association. Video Tour Now Available!
Location
State MA
County Worcester
Zoning res
Direction Rte. 30 west, left at fork staying on W. Main. Larsen Meadow first right.
Rooms
Family Room Skylight, Vaulted Ceiling(s), Flooring - Hardwood, Deck - Exterior, Exterior Access
Basement Full, Walk-Out Access, Interior Entry, Concrete, Unfinished
Primary Bedroom Level Second
Dining Room Flooring - Hardwood
Kitchen Flooring - Hardwood, Dining Area, Countertops - Stone/Granite/Solid, Kitchen Island, Recessed Lighting, Stainless Steel Appliances
Interior
Interior Features Bathroom - Full, Bedroom, Bathroom, Central Vacuum
Heating Forced Air, Natural Gas
Cooling Central Air
Flooring Wood, Tile, Carpet, Flooring - Wall to Wall Carpet
Fireplaces Number 1
Fireplaces Type Family Room
Appliance Range, Dishwasher, Disposal, Microwave, Refrigerator, Gas Water Heater, Tank Water Heater, Utility Connections for Gas Range
Exterior
Exterior Feature Storage
Garage Spaces 2.0
Community Features Public Transportation, Shopping, Pool, Tennis Court(s), Park, Walk/Jog Trails, Golf, House of Worship
Utilities Available for Gas Range
Roof Type Shingle
Total Parking Spaces 4
Garage Yes
Building
Lot Description Cul-De-Sac, Gentle Sloping
Foundation Concrete Perimeter
Sewer Public Sewer
Water Public
Architectural Style Colonial
Schools
Elementary Schools Fales
Middle Schools Mill Pd/Armstrg
High Schools Whs
Others
Senior Community false
Read Less Info
Want to know what your home might be worth? Contact us for a FREE valuation!

Our team is ready to help you sell your home for the highest possible price ASAP
Bought with Robin Spangenberg • Redfin Corp.



