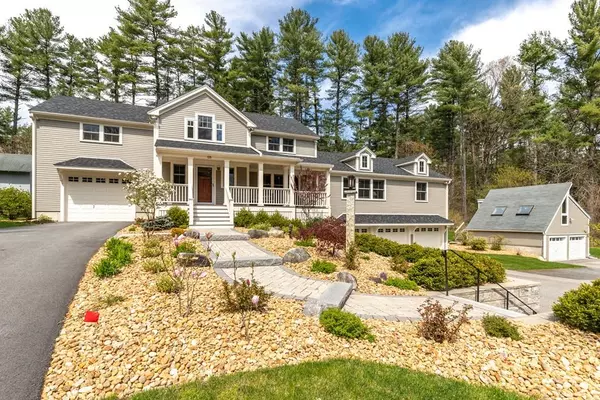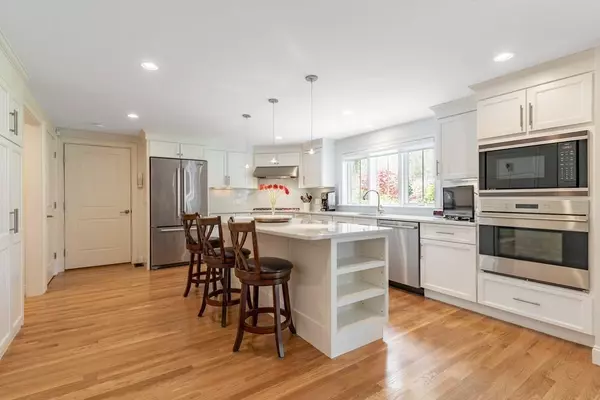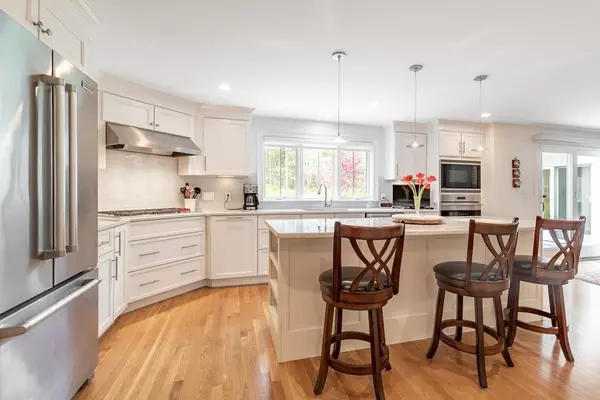For more information regarding the value of a property, please contact us for a free consultation.
Key Details
Sold Price $1,166,500
Property Type Single Family Home
Sub Type Single Family Residence
Listing Status Sold
Purchase Type For Sale
Square Footage 3,078 sqft
Price per Sqft $378
MLS Listing ID 72655411
Sold Date 07/15/20
Style Colonial
Bedrooms 4
Full Baths 3
Half Baths 1
Year Built 1965
Annual Tax Amount $16,790
Tax Year 2019
Lot Size 2.000 Acres
Acres 2.0
Property Description
Beautifully sited on a gentle knoll, set among exquisite landscaping and framed by a tall tree line. Proudly sits this much-admired home that was totally transformed and expanded in 2015, by esteemed architect Elise Stone. This home is virtually new, gutted to the studs!. No expense was spared to make this home an aesthetic gem and energy-efficient too! The farmers' porch welcomes you! A floor plan that you will love. Featuring the option of a first and second-floor master suite complete with the most beautiful bathrooms. The formal dining room shares a 2 sided gas fireplace with the great room, large windows let the sun pour in! Magazine quality kitchen boasts quartz counters, fine custom cabinetry, and professional appliances. Plus a separate breakfast room with a coffee bar, hardwood floors throughout, stunning 3 season porch, stone patio. This property is ideal for the car enthusiast (6 car garage) or hobbyist. The separate barn has an HVAC loft ideal for a great work retreat.
Location
State MA
County Middlesex
Zoning B
Direction off Brook St
Rooms
Basement Full, Unfinished
Primary Bedroom Level First
Dining Room Flooring - Hardwood
Kitchen Closet/Cabinets - Custom Built, Flooring - Hardwood, Countertops - Stone/Granite/Solid, Countertops - Upgraded, Kitchen Island, Cabinets - Upgraded, Recessed Lighting
Interior
Interior Features Office, Den, Wet Bar
Heating Forced Air, Natural Gas
Cooling Central Air
Flooring Hardwood, Flooring - Hardwood
Fireplaces Number 1
Fireplaces Type Dining Room, Living Room
Appliance Range, Oven, Dishwasher, Microwave, Refrigerator, Gas Water Heater, Utility Connections for Gas Range, Utility Connections for Electric Oven
Laundry Second Floor
Exterior
Exterior Feature Storage, Professional Landscaping, Sprinkler System, Decorative Lighting, Garden
Garage Spaces 6.0
Community Features Walk/Jog Trails, Conservation Area
Utilities Available for Gas Range, for Electric Oven
Roof Type Shingle
Total Parking Spaces 10
Garage Yes
Building
Lot Description Cul-De-Sac
Foundation Concrete Perimeter
Sewer Private Sewer
Water Private
Schools
Elementary Schools Carlisle
Middle Schools Carlisle
High Schools Cchs
Others
Senior Community false
Read Less Info
Want to know what your home might be worth? Contact us for a FREE valuation!

Our team is ready to help you sell your home for the highest possible price ASAP
Bought with Elisa Spence • Coldwell Banker Residential Brokerage - Lexington



