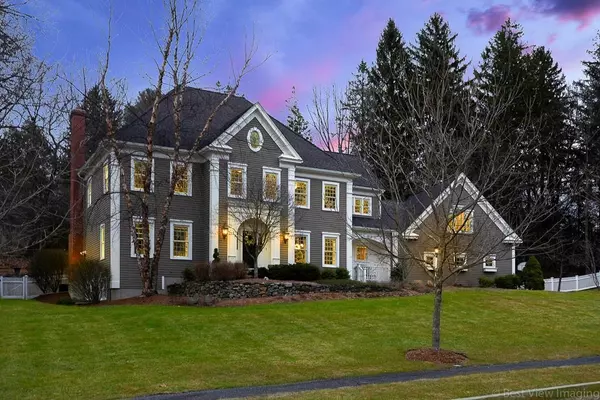For more information regarding the value of a property, please contact us for a free consultation.
Key Details
Sold Price $905,000
Property Type Single Family Home
Sub Type Single Family Residence
Listing Status Sold
Purchase Type For Sale
Square Footage 4,414 sqft
Price per Sqft $205
Subdivision Wheelock Estates
MLS Listing ID 72653606
Sold Date 07/15/20
Style Colonial
Bedrooms 4
Full Baths 2
Half Baths 1
HOA Y/N false
Year Built 2002
Annual Tax Amount $15,381
Tax Year 2020
Lot Size 1.530 Acres
Acres 1.53
Property Description
Simply breathtaking inside and out sits this pristine colonial in Wheelock Estates! This custom Tony Abu built home has been meticulously maintained. From the moment you walk in the door elegance and sophistication are at every turn. A sweeping staircase greets you with upscale moldings, gleaming hardwood floors & 9 ft ceilings. A chef's kitchen awaits you with new quartz counters, tile back splash, double ovens & stainless steel appliances! The sundrenched family room boasts a wood burning fireplace, custom built in's & vaulted ceiling with skylights. Dining room with Tray ceiling, 1st floor home office & separate mudroom off the 3 car garage. 4 bedrooms with new carpet & a 2nd floor laundry room. The master suite has an attached sitting room, walk in closet & sumptuous vaulted master bath with dual sinks & a large soaking tub! The finished lower level has even more space to entertain! Sit on your deck and appreciate the beautiful landscaped, fenced in back yard & custom fire pit!
Location
State MA
County Worcester
Zoning R
Direction Rt 135 to Maynard to Lydia'a Path
Rooms
Family Room Skylight, Vaulted Ceiling(s), Closet/Cabinets - Custom Built, Flooring - Wall to Wall Carpet, Recessed Lighting
Basement Full, Partially Finished, Interior Entry, Garage Access, Concrete
Primary Bedroom Level Second
Dining Room Flooring - Hardwood, Chair Rail, Wainscoting, Crown Molding
Kitchen Flooring - Hardwood, Dining Area, Pantry, Countertops - Stone/Granite/Solid, Kitchen Island, Recessed Lighting, Remodeled, Slider, Stainless Steel Appliances
Interior
Interior Features Closet, Recessed Lighting, Office, Mud Room, Sitting Room, Foyer, Media Room, Game Room
Heating Forced Air, Natural Gas
Cooling Central Air
Flooring Tile, Carpet, Hardwood, Flooring - Wall to Wall Carpet, Flooring - Stone/Ceramic Tile, Flooring - Hardwood
Fireplaces Number 1
Fireplaces Type Family Room
Appliance Oven, Dishwasher, Microwave, Countertop Range, Washer, Dryer, Gas Water Heater, Utility Connections for Gas Range, Utility Connections for Electric Oven, Utility Connections for Gas Dryer
Laundry Second Floor, Washer Hookup
Exterior
Exterior Feature Rain Gutters, Professional Landscaping
Garage Spaces 3.0
Fence Fenced/Enclosed, Fenced
Community Features Public Transportation, Shopping, Golf, Highway Access, House of Worship, Public School, T-Station
Utilities Available for Gas Range, for Electric Oven, for Gas Dryer, Washer Hookup
Waterfront Description Beach Front, Lake/Pond, Beach Ownership(Public)
Roof Type Shingle
Total Parking Spaces 8
Garage Yes
Building
Lot Description Cul-De-Sac, Wooded, Easements
Foundation Concrete Perimeter
Sewer Public Sewer
Water Public
Architectural Style Colonial
Schools
Elementary Schools Armstrong/Mill
Middle Schools Gibbons
High Schools Westboro High
Others
Senior Community false
Read Less Info
Want to know what your home might be worth? Contact us for a FREE valuation!

Our team is ready to help you sell your home for the highest possible price ASAP
Bought with Susan Verma • William Raveis R.E. & Home Services



