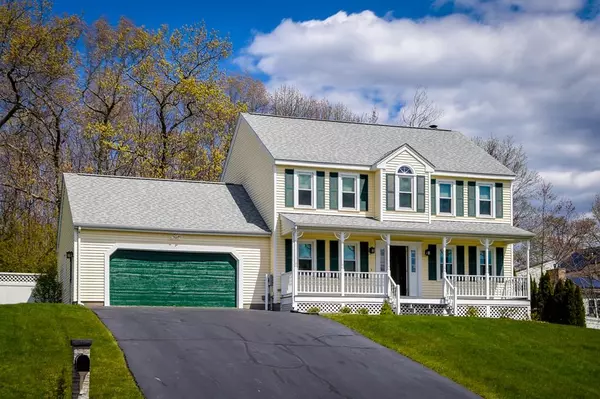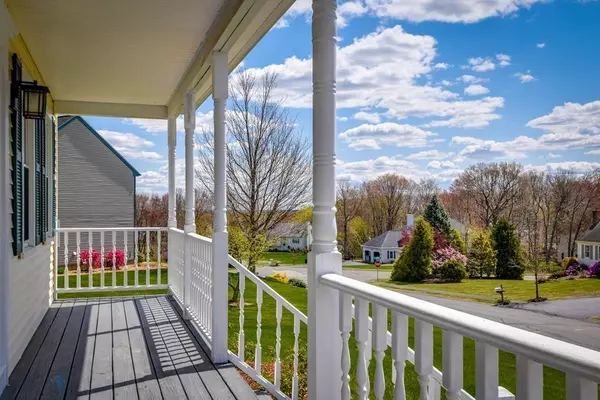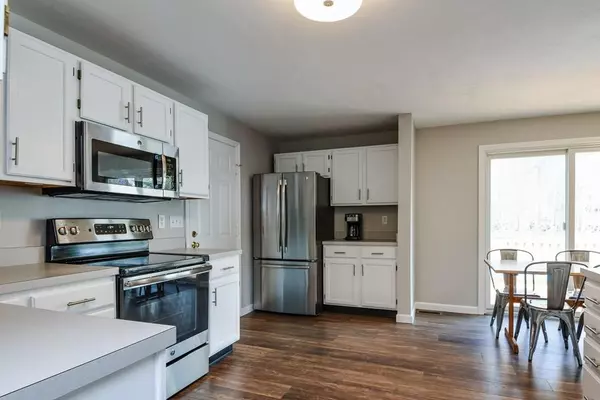For more information regarding the value of a property, please contact us for a free consultation.
Key Details
Sold Price $450,000
Property Type Single Family Home
Sub Type Single Family Residence
Listing Status Sold
Purchase Type For Sale
Square Footage 1,796 sqft
Price per Sqft $250
Subdivision Stonebridge Farms
MLS Listing ID 72656788
Sold Date 07/15/20
Style Colonial
Bedrooms 3
Full Baths 2
Half Baths 1
HOA Y/N false
Year Built 1995
Annual Tax Amount $5,795
Tax Year 2019
Lot Size 0.470 Acres
Acres 0.47
Property Description
This home has everything you need for gathering with family & friends indoors & out! Imagine sitting on the newly-rehabbed Farmers porch that stretches across the front of this beautiful home sipping your morning coffee while enjoying the gorgeous view for miles! Or having friends & family gather in the private back yard enjoying the in-ground pool with patio and stone-wall landscape. First floor with 2 year old simulated wood laminate floors offers a kitchen w/ 2 year old appliances, DR, office, family room w/ zero clearance fire-place & 1/2 bath. 2 year old slider in kitchen opens to the back yard for ease while entertaining. Upstairs houses three bedrooms & two full bathrooms. Roof is 11 years old, front windows 6 years old, house is piped for central vac and cooled with central air, irrigation for lawn! Great height in basement, ready to be finished for additional living space. Convenient to Rt. 146, Rt. 122 & Central Turnpike! Don't miss out!!!
Location
State MA
County Worcester
Zoning Res
Direction Dodge Road to Cedar Hill Road, Rt. on Benoni Drive, Rt. on Wildflower Drive
Rooms
Basement Full, Interior Entry, Bulkhead, Concrete, Unfinished
Primary Bedroom Level Second
Dining Room Flooring - Laminate
Kitchen Flooring - Laminate, Dining Area, Slider, Stainless Steel Appliances, Lighting - Overhead
Interior
Interior Features Home Office, High Speed Internet
Heating Forced Air, Oil
Cooling Central Air
Flooring Vinyl, Carpet, Laminate, Flooring - Laminate
Fireplaces Number 1
Fireplaces Type Living Room
Appliance Range, Dishwasher, Microwave, Electric Water Heater, Utility Connections for Electric Range, Utility Connections for Electric Oven
Laundry In Basement
Exterior
Exterior Feature Sprinkler System, Stone Wall
Garage Spaces 2.0
Fence Fenced/Enclosed
Pool In Ground
Community Features Shopping, Walk/Jog Trails, Highway Access, Public School
Utilities Available for Electric Range, for Electric Oven
View Y/N Yes
View Scenic View(s)
Roof Type Shingle
Total Parking Spaces 4
Garage Yes
Private Pool true
Building
Foundation Concrete Perimeter
Sewer Public Sewer
Water Public
Schools
Elementary Schools Sutton Elementa
Middle Schools Sutton Middle
High Schools Sutton High
Read Less Info
Want to know what your home might be worth? Contact us for a FREE valuation!

Our team is ready to help you sell your home for the highest possible price ASAP
Bought with Mark Consolmagno • RE/MAX Advantage 1



