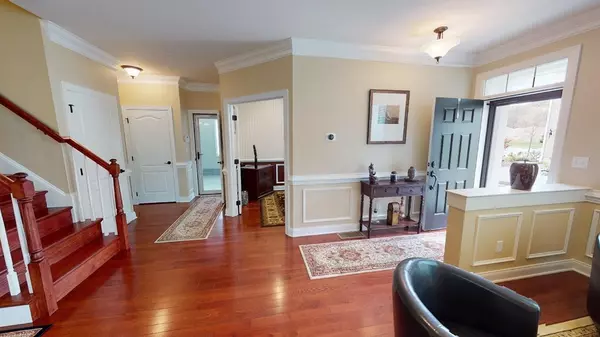For more information regarding the value of a property, please contact us for a free consultation.
Key Details
Sold Price $680,000
Property Type Condo
Sub Type Condominium
Listing Status Sold
Purchase Type For Sale
Square Footage 2,486 sqft
Price per Sqft $273
MLS Listing ID 72653554
Sold Date 07/10/20
Bedrooms 2
Full Baths 2
Half Baths 1
HOA Fees $313/mo
HOA Y/N true
Year Built 2015
Annual Tax Amount $11,868
Tax Year 2020
Property Description
Beautifully upgraded townhouse built in 2015 located in the desirable Westborough Village feels like a single family home. West facing front door allows for a lot of sunlight and a premium lot location offers plenty of privacy. The first floor has an open floor plan and modern kitchen with upgraded maple cabinets,travertine backsplash, Kitchenaid stainless appliances, granite counter tops,and large breakfast bar open to the family room with fire place and sliders to the private deck. High quality finishes include hardwood floors throughout, chair rails, wainscoting, and double crown moulding. 2nd floor has a spacious master bedroom suite with master bath featuring a roman bathtub, double vanities, double shower, and walk-in closet with custom closet system. Upstairs laundry room, guest bedroom, and loft area that can be finished for a 3RD BEDROOM. Basement with high ceilings has lots of potential. See the Matterport virtual 3D tour and schedule your private appointment today!
Location
State MA
County Worcester
Zoning BUS
Direction Route 9W to Otis St. Right on Smith Pkwy to Brandish. Right on Simeon Howard.
Rooms
Family Room Flooring - Hardwood, Recessed Lighting
Primary Bedroom Level Second
Dining Room Flooring - Hardwood, Chair Rail
Kitchen Flooring - Hardwood, Dining Area, Pantry, Countertops - Stone/Granite/Solid
Interior
Interior Features Chair Rail, Recessed Lighting, Home Office, Loft
Heating Forced Air, Natural Gas
Cooling Central Air
Flooring Wood, Tile, Flooring - Hardwood
Fireplaces Number 1
Fireplaces Type Living Room
Appliance Oven, Dishwasher, Disposal, Microwave, Countertop Range, Refrigerator, Washer, Dryer, Gas Water Heater
Laundry Closet - Walk-in, Countertops - Upgraded, Gas Dryer Hookup, Washer Hookup, Second Floor, In Unit
Exterior
Exterior Feature Professional Landscaping
Garage Spaces 2.0
Pool Association, In Ground
Community Features Public Transportation, Shopping, Pool, Tennis Court(s), Park, Walk/Jog Trails, Stable(s), Golf, Medical Facility, Laundromat, Conservation Area, Highway Access, House of Worship, Private School, Public School, T-Station, University
Roof Type Shingle
Total Parking Spaces 2
Garage Yes
Building
Story 2
Sewer Public Sewer
Water Public
Schools
Elementary Schools Armstrong
Middle Schools Gibbons
High Schools Westboro High
Others
Pets Allowed Yes
Senior Community false
Read Less Info
Want to know what your home might be worth? Contact us for a FREE valuation!

Our team is ready to help you sell your home for the highest possible price ASAP
Bought with Prasada Anem • Desi Prime Realty, LLC



