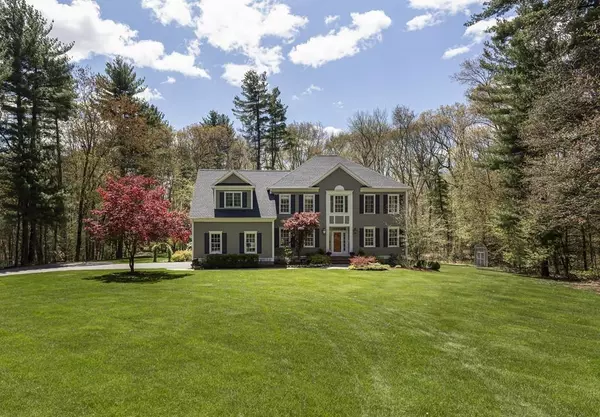For more information regarding the value of a property, please contact us for a free consultation.
Key Details
Sold Price $928,000
Property Type Single Family Home
Sub Type Single Family Residence
Listing Status Sold
Purchase Type For Sale
Square Footage 4,200 sqft
Price per Sqft $220
MLS Listing ID 72657190
Sold Date 07/21/20
Style Colonial
Bedrooms 4
Full Baths 2
Half Baths 1
HOA Y/N false
Year Built 1996
Annual Tax Amount $13,641
Tax Year 2020
Lot Size 2.700 Acres
Acres 2.7
Property Description
If you're looking for complete privacy, this gorgeous home beautifully nestled on 2.7 acres in a cul de sac neighborhood, is the perfect spot for you! Meandering driveway leads to picture perfect setting and spacious yard with waterfall, deck, patio with fire-pit and screened in porch for lazy summer evenings! 4200 sq.ft. of luxurious living space with fabulous open floor plan featuring spectacular 2-story family room with fireplace and 2-story soaring windows. Gourmet kitchen with breakfast island, dining area, new stainless double ovens & cook top. Formal living room & dining room, 1st floor office w/ built-ins & French doors. Huge master suite w/cathedral ceiling, sitting area, 2 custom walk-in closets & luxurious newly renovated bathroom with 2 skylights, soaking tub, marble frameless shower & marble floor with basket weave design. Amazing lower level playroom/gym with windows and natural light. New roof & HVAC. Commuter's dream!
Location
State MA
County Worcester
Zoning RA
Direction Mt. Vickery to Boswell Lane.
Rooms
Family Room Cathedral Ceiling(s), Flooring - Hardwood, Balcony - Interior, French Doors, Exterior Access, Open Floorplan, Recessed Lighting, Lighting - Pendant, Crown Molding
Basement Full, Finished, Interior Entry, Radon Remediation System
Primary Bedroom Level Second
Dining Room Flooring - Hardwood, Chair Rail, Wainscoting, Lighting - Pendant, Crown Molding
Kitchen Closet, Closet/Cabinets - Custom Built, Flooring - Hardwood, Dining Area, Pantry, Countertops - Stone/Granite/Solid, Kitchen Island, Cabinets - Upgraded, Recessed Lighting, Remodeled, Stainless Steel Appliances, Lighting - Pendant, Crown Molding
Interior
Interior Features Cathedral Ceiling(s), Closet, Countertops - Stone/Granite/Solid, Countertops - Upgraded, Closet/Cabinets - Custom Built, Recessed Lighting, Ceiling - Vaulted, Lighting - Pendant, Pantry, Entry Hall, Mud Room, Office, Play Room, Central Vacuum
Heating Forced Air, Oil
Cooling Central Air, Dual
Flooring Wood, Tile, Carpet, Flooring - Hardwood, Flooring - Stone/Ceramic Tile, Flooring - Wood, Flooring - Laminate
Fireplaces Number 1
Fireplaces Type Family Room
Appliance Range, Oven, Dishwasher, Microwave, Refrigerator, Oil Water Heater, Utility Connections for Electric Oven, Utility Connections for Electric Dryer
Laundry Flooring - Wood, Second Floor
Exterior
Exterior Feature Rain Gutters, Storage, Professional Landscaping, Decorative Lighting
Garage Spaces 2.0
Community Features Public Transportation, Tennis Court(s), Park, Walk/Jog Trails, Golf, Medical Facility, Conservation Area, Highway Access, House of Worship, Private School, Public School, T-Station
Utilities Available for Electric Oven, for Electric Dryer
View Y/N Yes
View Scenic View(s)
Roof Type Shingle
Total Parking Spaces 4
Garage Yes
Building
Lot Description Cul-De-Sac, Wooded, Level
Foundation Concrete Perimeter
Sewer Private Sewer
Water Public
Architectural Style Colonial
Schools
Elementary Schools Finn/Neary/Wood
Middle Schools Trottier
High Schools Algonquin
Read Less Info
Want to know what your home might be worth? Contact us for a FREE valuation!

Our team is ready to help you sell your home for the highest possible price ASAP
Bought with Robbi Rubenstein • RE/MAX Executive Realty



