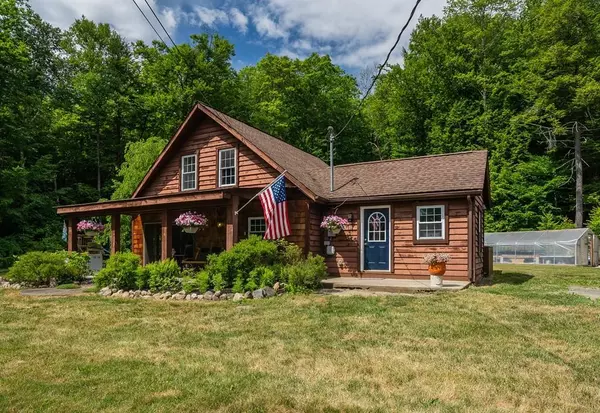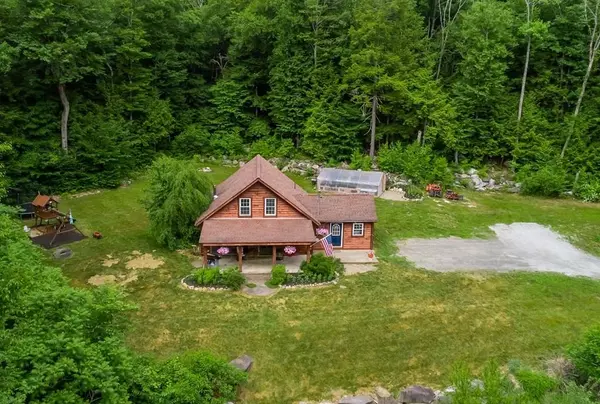For more information regarding the value of a property, please contact us for a free consultation.
Key Details
Sold Price $255,000
Property Type Single Family Home
Sub Type Single Family Residence
Listing Status Sold
Purchase Type For Sale
Square Footage 1,368 sqft
Price per Sqft $186
MLS Listing ID 72675224
Sold Date 08/03/20
Style Cape
Bedrooms 3
Full Baths 1
HOA Y/N false
Year Built 2002
Annual Tax Amount $3,726
Tax Year 2020
Lot Size 8.250 Acres
Acres 8.25
Property Description
A gardener's paradise! This 2002 Cape offers an open floor plan, over 8 acres of land and the ideal set up to live off the land! The 10 X 26 front porch is the perfect place to sit on a summer evening to enjoy the sunset. The 1st floor features an open kitchen/living/dining area. The fully applianced kitchen features quartz countertops & a butcher block island. A separate mudroom features a large pantry & 1st floor laundry. A 3rd bedroom on the 1st fl. could be added with 1 wall. Upstairs you'll find 2 bedrooms w/ vaulted ceilings and closets. This property is perfect for the buyer looking to homestead, with an asparagus patch, rhubarb, raspberries, blueberries, apple and peach trees. The 14 X 24 greenhouse features a thermostatically controlled propane heating system. Dreaming of raising chickens? The set up exists here! A newer Rinnai propane fired wall mounted boiler provides radiant heat & hot water. Great cell service, XFinity cable & internet, plus just 23 minutes to Northampton!
Location
State MA
County Hampshire
Zoning Res
Direction Route 66 to Route 112. House is on the left.
Rooms
Basement Partial, Interior Entry, Dirt Floor, Unfinished
Primary Bedroom Level Second
Dining Room Flooring - Wood, Exterior Access, Lighting - Overhead
Kitchen Flooring - Wood, Dining Area, Countertops - Stone/Granite/Solid, Kitchen Island, Open Floorplan, Stainless Steel Appliances, Gas Stove
Interior
Interior Features Closet, Pantry, Lighting - Overhead, Mud Room, Internet Available - Broadband
Heating Radiant, Natural Gas, Leased Propane Tank
Cooling Window Unit(s)
Flooring Wood, Tile, Flooring - Vinyl
Appliance Range, Dishwasher, Microwave, Refrigerator, Washer, Dryer, Propane Water Heater, Tank Water Heaterless, Utility Connections for Gas Range, Utility Connections for Electric Dryer
Laundry Dryer Hookup - Electric, Washer Hookup
Exterior
Exterior Feature Rain Gutters, Storage, Fruit Trees, Garden
Utilities Available for Gas Range, for Electric Dryer, Washer Hookup
View Y/N Yes
View Scenic View(s)
Roof Type Shingle
Total Parking Spaces 8
Garage No
Building
Lot Description Wooded, Cleared, Farm
Foundation Block
Sewer Private Sewer
Water Private
Architectural Style Cape
Schools
Elementary Schools Littleville
Middle Schools Gateway
High Schools Gateway
Read Less Info
Want to know what your home might be worth? Contact us for a FREE valuation!

Our team is ready to help you sell your home for the highest possible price ASAP
Bought with Micki L. Sanderson • Goggins Real Estate, Inc.



