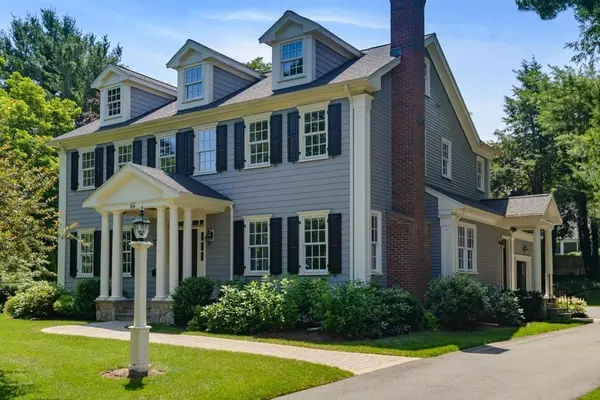For more information regarding the value of a property, please contact us for a free consultation.
Key Details
Sold Price $2,450,000
Property Type Single Family Home
Sub Type Single Family Residence
Listing Status Sold
Purchase Type For Sale
Square Footage 5,200 sqft
Price per Sqft $471
Subdivision Standish Estates
MLS Listing ID 72655311
Sold Date 07/31/20
Style Colonial
Bedrooms 5
Full Baths 4
Half Baths 1
HOA Y/N false
Year Built 2013
Annual Tax Amount $24,320
Tax Year 2019
Lot Size 0.390 Acres
Acres 0.39
Property Description
Impeccably maintained 2013 new construction w/5 bedrooms is not to be missed! The sunlight in this open kitchen family room makes this space warm & the heart of the home. Upgraded counters & an oversized island add to this stunning white cook's kitchen. Large inviting windows bring the outside in! Spacious foyer opens to living room & dining room w/ butler's pantry. First floor private office w/ built-ins. Large mudroom w/ great storage off of heated 3 car garage. Master suite w/ oversized walk-in closet & large bath. 3 additional beds all similar in size & 2 full baths complete the 2nd floor. 3rd floor walk up w/ cedar closet & perfect for additional storage or future expansion. Lower level w/ large playroom, exercise plus guest/au pair & full bath. This home has special attention to details w/ incredible millwork. This street is a circle that makes for a special neighborhood. Close to major routes for easy commute to the city but also enjoy Longfellow Pond & it's walking trails.
Location
State MA
County Norfolk
Zoning SR15
Direction Standish Road to Standish Circle
Rooms
Family Room Window(s) - Picture, Open Floorplan
Basement Full
Primary Bedroom Level Second
Kitchen Dining Area, Pantry, Kitchen Island, Exterior Access
Interior
Interior Features Closet/Cabinets - Custom Built, Home Office, Mud Room, Play Room, Exercise Room, Bedroom, Central Vacuum
Heating Forced Air, Radiant, Natural Gas
Cooling Central Air
Flooring Wood, Flooring - Wall to Wall Carpet
Fireplaces Number 3
Fireplaces Type Family Room, Living Room, Master Bedroom
Appliance Oven, Dishwasher, Disposal, Microwave, Countertop Range, Refrigerator, Vacuum System, Range Hood, Gas Water Heater, Utility Connections for Gas Range
Laundry Second Floor
Exterior
Exterior Feature Professional Landscaping, Sprinkler System, Stone Wall
Garage Spaces 3.0
Fence Fenced
Community Features Walk/Jog Trails, Conservation Area, Highway Access, Public School
Utilities Available for Gas Range
Roof Type Shingle
Total Parking Spaces 5
Garage Yes
Building
Lot Description Level
Foundation Concrete Perimeter
Sewer Public Sewer
Water Public
Schools
Elementary Schools Wellesley
Middle Schools Wms
High Schools Whs
Others
Senior Community false
Read Less Info
Want to know what your home might be worth? Contact us for a FREE valuation!

Our team is ready to help you sell your home for the highest possible price ASAP
Bought with Maureen McCaffrey • Pinnacle Residential



