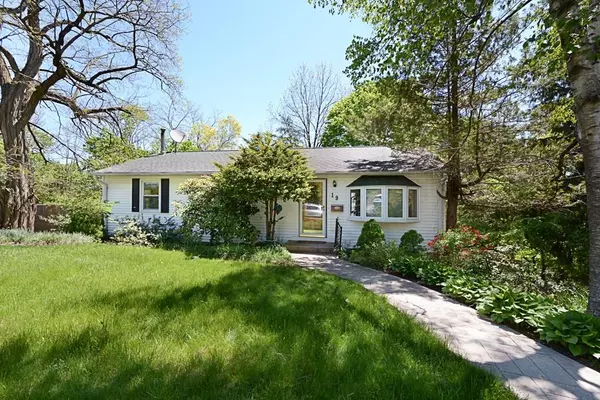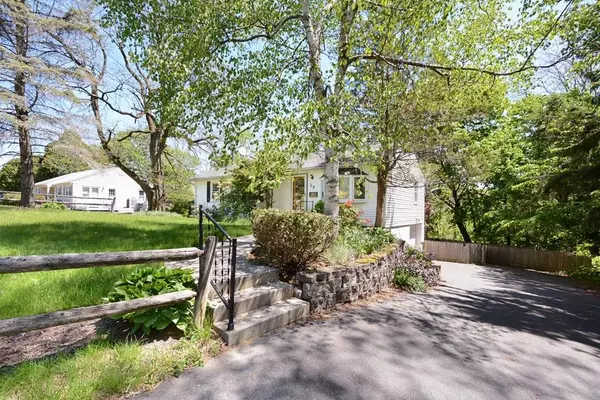For more information regarding the value of a property, please contact us for a free consultation.
Key Details
Sold Price $302,000
Property Type Single Family Home
Sub Type Single Family Residence
Listing Status Sold
Purchase Type For Sale
Square Footage 1,056 sqft
Price per Sqft $285
Subdivision Salisbury Street
MLS Listing ID 72661649
Sold Date 07/30/20
Style Ranch
Bedrooms 3
Full Baths 2
HOA Y/N false
Year Built 1979
Annual Tax Amount $3,724
Tax Year 2019
Lot Size 0.290 Acres
Acres 0.29
Property Description
OFFERS TO BE REVIEWED WITH SELLERS ON FRIDAY AT 12:00 NOON! Beautiful Ranch Style home in the Salisbury Street area on the West Side of Worcester. Lovingly maintained by the same owners for the past 31years. This homes features one floor living with three bedrooms and a newly refinished first floor bath. Updated eat-in kitchen with granite countertops, cabinets and stainless steel appliances. Hardwoods/Parquet flooring throughout the main level of the home. The lower level is equipped with a pellet stove for a secondary heat source. A finished family room with wetbar and a full bathroom. Laundry area has new washer and dryer. Utility room with newer hot water heater. Walk out basement to fenced in yard with mature landscaping. Garage access. Plenty of storage throughout home. Furniture in home is negotiable. Don't miss out on this great home!
Location
State MA
County Worcester
Zoning 12417
Direction Salisbury Street to Valley Hill Drive
Rooms
Family Room Bathroom - Full, Wood / Coal / Pellet Stove, Walk-In Closet(s), Flooring - Laminate, Wet Bar
Basement Full, Finished, Walk-Out Access, Interior Entry, Garage Access
Primary Bedroom Level Main
Dining Room Flooring - Wood, Balcony / Deck, Slider
Kitchen Flooring - Laminate, Countertops - Stone/Granite/Solid, Cabinets - Upgraded
Interior
Interior Features Wet Bar
Heating Electric Baseboard, Pellet Stove
Cooling Central Air
Flooring Wood, Tile, Vinyl, Hardwood, Parquet
Appliance Range, Dishwasher, Microwave, Refrigerator, Washer, Dryer, Electric Water Heater, Utility Connections for Electric Range, Utility Connections for Electric Oven, Utility Connections for Electric Dryer
Laundry In Basement, Washer Hookup
Exterior
Exterior Feature Rain Gutters
Garage Spaces 1.0
Community Features Shopping, Park, Walk/Jog Trails, Medical Facility, Highway Access, House of Worship, Private School, Public School, University
Utilities Available for Electric Range, for Electric Oven, for Electric Dryer, Washer Hookup
Roof Type Shingle
Total Parking Spaces 4
Garage Yes
Building
Foundation Concrete Perimeter, Block
Sewer Public Sewer
Water Public
Schools
Elementary Schools Flagg
Middle Schools Forest
High Schools Doherty
Others
Senior Community false
Read Less Info
Want to know what your home might be worth? Contact us for a FREE valuation!

Our team is ready to help you sell your home for the highest possible price ASAP
Bought with Diane Luong • RE/MAX Advantage 1



