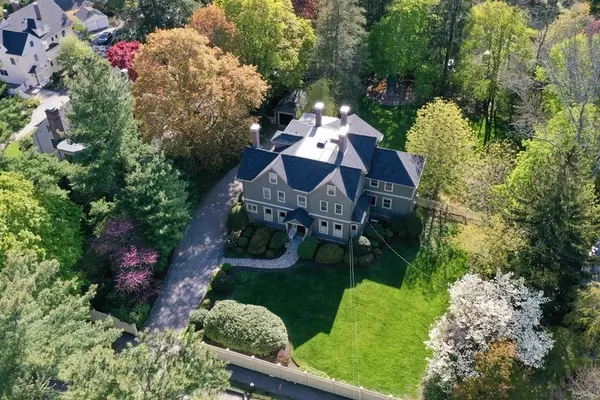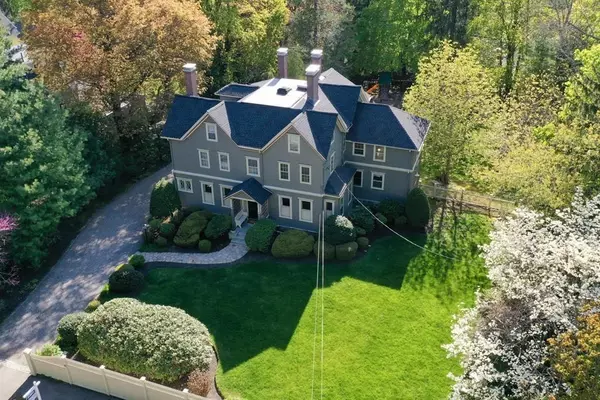For more information regarding the value of a property, please contact us for a free consultation.
Key Details
Sold Price $1,417,000
Property Type Single Family Home
Sub Type Single Family Residence
Listing Status Sold
Purchase Type For Sale
Square Footage 5,905 sqft
Price per Sqft $239
Subdivision Milton Hill
MLS Listing ID 72608636
Sold Date 07/31/20
Style Colonial
Bedrooms 5
Full Baths 3
Half Baths 1
HOA Y/N false
Year Built 1890
Annual Tax Amount $19,925
Tax Year 2020
Lot Size 0.790 Acres
Acres 0.79
Property Description
Elegant Milton Hill Victorian offers exquisite detail and quality craftsmanship throughout 16 spacious rooms. Professionally landscaped grounds and extensive perennial gardens set this home apart! Fully equipped gourmet kitchen with custom cherry cabinets, granite counters and heated floor, master suite with marble baths and steam shower, 6 fireplaces and mahogany deck are only a few of the features that will make this home a must see! This exclusive property is situated within walking distance to restaurants, public transportation, public schools, preschools and Milton Academy!
Location
State MA
County Norfolk
Zoning RB
Direction Brook Rd. to Randolph Ave or Adams St. to Hutchinson to Randolph Ave.
Rooms
Family Room Flooring - Hardwood
Basement Full, Crawl Space, Walk-Out Access, Interior Entry, Sump Pump, Concrete
Primary Bedroom Level Second
Dining Room Flooring - Hardwood
Kitchen Dining Area, Balcony / Deck, Pantry, Countertops - Stone/Granite/Solid
Interior
Interior Features Closet - Walk-in, Bathroom, Home Office, Great Room, Sun Room, Play Room, Library, Sauna/Steam/Hot Tub, Wet Bar
Heating Electric Baseboard, Steam, Radiant, Natural Gas
Cooling Window Unit(s)
Flooring Wood, Tile, Carpet, Marble, Flooring - Hardwood, Flooring - Wall to Wall Carpet
Fireplaces Number 5
Fireplaces Type Dining Room, Family Room, Living Room, Master Bedroom, Bedroom
Appliance Range, Oven, Dishwasher, Disposal, Microwave, Refrigerator, Freezer, Washer, Dryer, Gas Water Heater, Plumbed For Ice Maker, Utility Connections for Gas Range, Utility Connections for Gas Oven, Utility Connections for Electric Oven, Utility Connections for Gas Dryer
Laundry Flooring - Stone/Ceramic Tile, First Floor, Washer Hookup
Exterior
Exterior Feature Balcony / Deck, Balcony, Rain Gutters, Professional Landscaping, Sprinkler System, Decorative Lighting
Garage Spaces 1.0
Fence Fenced/Enclosed, Fenced
Community Features Public Transportation, Shopping, Pool, Tennis Court(s), Park, Walk/Jog Trails, Stable(s), Golf, Medical Facility, Bike Path, Conservation Area, Highway Access, House of Worship, Private School, Public School, T-Station
Utilities Available for Gas Range, for Gas Oven, for Electric Oven, for Gas Dryer, Washer Hookup, Icemaker Connection
Roof Type Shingle
Total Parking Spaces 10
Garage Yes
Building
Foundation Granite
Sewer Public Sewer
Water Public
Architectural Style Colonial
Schools
Elementary Schools Milton
Middle Schools Milton
High Schools Milton High
Read Less Info
Want to know what your home might be worth? Contact us for a FREE valuation!

Our team is ready to help you sell your home for the highest possible price ASAP
Bought with Valerie Post • Engel & Volkers Boston



