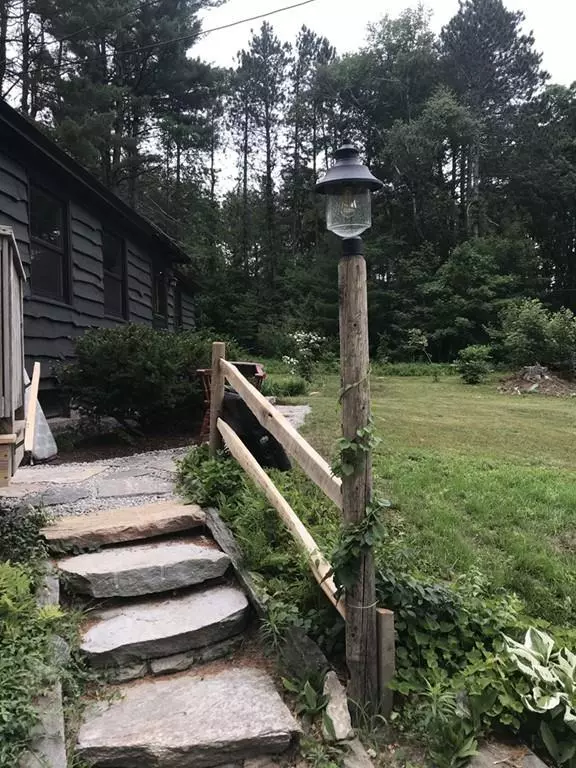For more information regarding the value of a property, please contact us for a free consultation.
Key Details
Sold Price $340,000
Property Type Single Family Home
Sub Type Single Family Residence
Listing Status Sold
Purchase Type For Sale
Square Footage 1,465 sqft
Price per Sqft $232
MLS Listing ID 72681839
Sold Date 07/31/20
Style Ranch
Bedrooms 2
Full Baths 1
HOA Y/N false
Year Built 1956
Annual Tax Amount $3,997
Tax Year 2020
Lot Size 2.330 Acres
Acres 2.33
Property Description
Fabulous West Millbury location, Commuters Dream, EZ access 5 min Rt. 20/146/ Pike! Unique Rustic 2 Bedroom Ranch, Fireplaced, Antique Barnboard Studio/office offers tons of character & storage for those who work @ home. Private woods views 2.33 acre lot, Beautiful stone gardens and firepit. 10 X13 Deck, Sunroom, all recent stainless kitchen appliances include gas stove, new kitchen vinyl tile floor, kitchen counters and Teak cutting board counter near stove. Generous living room with pretty oak hardwood floors and Kentucky Blue stone fireplace, framed by built in cabinets/shelves. Fresh paint inside & out, refinished oak hardwood floors throughout, Replacement windows 3 years, 12 yr Furnace, new roof. Beautiful brick fireplace and hardwood in dining room. Washer/ dryer included. Fireplace can be piped for gas. Country living close to orchards, dairy store and minutes to Shoppes at Blackstone Mall in Millbury. 45 min. commute to Boston non peak and 35 min to Providence.
Location
State MA
County Worcester
Zoning R
Direction West Main St to Carleton Rd or rt.20 Auburn GPS
Rooms
Basement Full, Walk-Out Access
Primary Bedroom Level First
Dining Room Flooring - Hardwood
Kitchen Flooring - Vinyl
Interior
Interior Features Ceiling Fan(s), Closet/Cabinets - Custom Built, Sun Room, Home Office
Heating Baseboard, Oil, Fireplace
Cooling Window Unit(s)
Flooring Vinyl, Hardwood, Flooring - Laminate
Fireplaces Number 3
Fireplaces Type Dining Room, Living Room
Appliance Range, Dishwasher, Refrigerator, Washer, Dryer, Oil Water Heater, Utility Connections for Gas Range, Utility Connections for Electric Dryer
Laundry Electric Dryer Hookup, Washer Hookup, Pedestal Sink, In Basement
Exterior
Community Features Shopping, Highway Access
Utilities Available for Gas Range, for Electric Dryer, Washer Hookup
Roof Type Shingle
Total Parking Spaces 6
Garage No
Building
Lot Description Wooded
Foundation Concrete Perimeter
Sewer Private Sewer
Water Private
Architectural Style Ranch
Others
Senior Community false
Read Less Info
Want to know what your home might be worth? Contact us for a FREE valuation!

Our team is ready to help you sell your home for the highest possible price ASAP
Bought with Lisa Perry • CR Premier Properties



