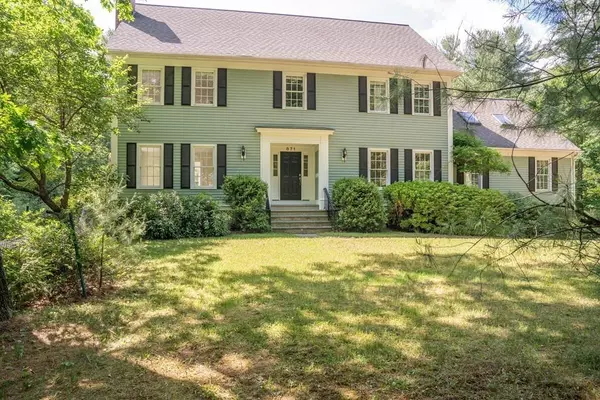For more information regarding the value of a property, please contact us for a free consultation.
Key Details
Sold Price $835,000
Property Type Single Family Home
Sub Type Single Family Residence
Listing Status Sold
Purchase Type For Sale
Square Footage 4,817 sqft
Price per Sqft $173
MLS Listing ID 72676595
Sold Date 07/30/20
Style Colonial
Bedrooms 4
Full Baths 2
Half Baths 1
HOA Y/N false
Year Built 1997
Annual Tax Amount $17,189
Tax Year 2020
Lot Size 4.000 Acres
Acres 4.0
Property Description
A nature lover's delight! Move right in to this serenely situated Colonial home sited on 4 acres and featuring an updated gourmet eat-in kitchen that brightly opens to an expansive, cathedral ceiling family room with deck access overlooking a perimeter of lightly wooded land and a bubbling brook. The sprawling 1st floor opens to the formal dining room, a large fireplaced living room, home office and laundry. Upstairs is a large front-to-back master suite with balcony, spa-like bath w/Jacuzzi, plus 3 family bedrooms and a full bath with double sinks. The lower level is a finished, full-length walk-out basement and 2-car garage. Outdoors, on your four acres, you will find a storage shed, a full-house generator and a raised herb garden. Greenough conservation trails are across the street. Its ideal location is only minutes to Carlisle Center & easy access to Route 3. Beautifully maintained and eager to welcome a new family!
Location
State MA
County Middlesex
Zoning B
Direction Carlisle Center to East Street to Maple or Treble Cove Road to Maple Street
Rooms
Family Room Skylight, Cathedral Ceiling(s), Ceiling Fan(s), Beamed Ceilings, Flooring - Wall to Wall Carpet, Deck - Exterior, Exterior Access, Lighting - Sconce
Basement Full, Finished, Walk-Out Access, Interior Entry, Garage Access
Primary Bedroom Level Second
Dining Room Flooring - Hardwood, Chair Rail, Wainscoting, Lighting - Sconce, Lighting - Pendant, Crown Molding
Kitchen Flooring - Hardwood, Window(s) - Picture, Dining Area, Pantry, Countertops - Stone/Granite/Solid, Recessed Lighting
Interior
Interior Features Recessed Lighting, Closet, Lighting - Overhead, Study, Foyer
Heating Forced Air, Oil, Electric
Cooling Central Air
Flooring Tile, Carpet, Flooring - Wall to Wall Carpet, Flooring - Hardwood
Fireplaces Number 2
Fireplaces Type Family Room, Living Room
Appliance Oven, Dishwasher, Microwave, Countertop Range, Refrigerator, Electric Water Heater, Utility Connections for Electric Range, Utility Connections for Electric Oven, Utility Connections for Electric Dryer
Laundry Electric Dryer Hookup, Washer Hookup, First Floor
Exterior
Exterior Feature Balcony, Rain Gutters, Storage, Sprinkler System, Stone Wall
Garage Spaces 2.0
Community Features Shopping, Park, Walk/Jog Trails, Bike Path, Conservation Area, Highway Access, Public School
Utilities Available for Electric Range, for Electric Oven, for Electric Dryer, Washer Hookup, Generator Connection
Waterfront Description Stream
Roof Type Shingle
Total Parking Spaces 6
Garage Yes
Building
Lot Description Wooded, Easements, Gentle Sloping, Level
Foundation Concrete Perimeter
Sewer Private Sewer
Water Private
Schools
Elementary Schools Carlisle
Middle Schools Carlisle
High Schools Cchs
Others
Senior Community false
Read Less Info
Want to know what your home might be worth? Contact us for a FREE valuation!

Our team is ready to help you sell your home for the highest possible price ASAP
Bought with Kathleen McDonald • Coco, Early & Associates - Bridge Realty Division



