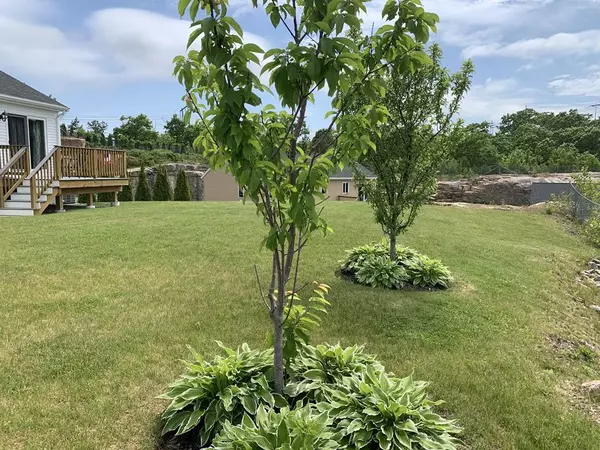For more information regarding the value of a property, please contact us for a free consultation.
Key Details
Sold Price $645,000
Property Type Single Family Home
Sub Type Single Family Residence
Listing Status Sold
Purchase Type For Sale
Square Footage 1,846 sqft
Price per Sqft $349
Subdivision Boulderwood
MLS Listing ID 72672026
Sold Date 08/13/20
Bedrooms 3
Full Baths 2
Half Baths 1
HOA Y/N false
Year Built 2015
Annual Tax Amount $5,716
Tax Year 2020
Lot Size 0.300 Acres
Acres 0.3
Property Description
Great young sought after neighborhood, in the Boulderwood Subdivision built in 2015. This 8 room 3 bedroom split entry home has 2.5 baths, 2 car garage, Master bedroom with walk in closet and master bath. The kitchen has granite counter tops, with an island/breakfast bar stainless steel appliances, anyone would like to cook in this easy maintenance kitchen. An open design into the dining room with sliders to a beautiful maintenance free composite deck. The fully furnished lower level is carpeted and completely finished with a half bath and and laundry area. Direct access to the 2 car garage, clean and a nice bonus on those winter snowy days. The entire subdivision is nicely laid out and all the homes show pride of ownership. Easy access to drive to Route 95, US-1 and route 128. Original owner has added a lawn sprinkler system, security camera's, and additional landscaping and trees. A pleasure to show.
Location
State MA
County Essex
Area South Peabody
Zoning R1
Direction Lynnfield St to Bartholomew St. to Gedney Drive
Rooms
Basement Full, Finished, Interior Entry, Garage Access, Concrete
Primary Bedroom Level First
Interior
Heating Central, Forced Air, Natural Gas, Propane
Cooling Central Air
Flooring Carpet, Hardwood
Appliance Range, Dishwasher, Microwave, Refrigerator, Washer, Dryer, Propane Water Heater, Tank Water Heater, Plumbed For Ice Maker, Utility Connections for Gas Range, Utility Connections for Electric Range, Utility Connections for Electric Oven
Laundry In Basement, Washer Hookup
Exterior
Exterior Feature Rain Gutters, Professional Landscaping, Sprinkler System
Garage Spaces 2.0
Community Features Shopping, Medical Facility, Highway Access, House of Worship, Public School, Sidewalks
Utilities Available for Gas Range, for Electric Range, for Electric Oven, Washer Hookup, Icemaker Connection
Roof Type Shingle
Total Parking Spaces 4
Garage Yes
Building
Foundation Concrete Perimeter
Sewer Public Sewer
Water Public
Schools
High Schools Peabody
Others
Acceptable Financing Contract
Listing Terms Contract
Read Less Info
Want to know what your home might be worth? Contact us for a FREE valuation!

Our team is ready to help you sell your home for the highest possible price ASAP
Bought with Joseph Cirrone • Coldwell Banker Residential Brokerage - Arlington



