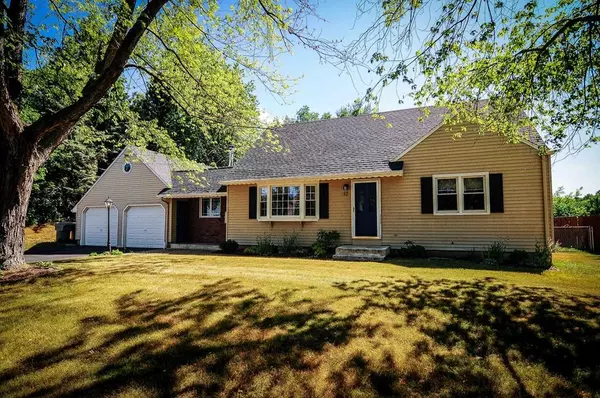For more information regarding the value of a property, please contact us for a free consultation.
Key Details
Sold Price $230,000
Property Type Single Family Home
Sub Type Single Family Residence
Listing Status Sold
Purchase Type For Sale
Square Footage 1,512 sqft
Price per Sqft $152
Subdivision Southwood Acres
MLS Listing ID 72673420
Sold Date 08/17/20
Style Cape
Bedrooms 4
Full Baths 1
HOA Y/N false
Year Built 1958
Annual Tax Amount $4,914
Tax Year 2020
Lot Size 0.290 Acres
Acres 0.29
Property Description
Move right into this updated Cape Cod home. Lots of updates in this spacious home including the kitchen, bath, refinished hardwood, paint, and roof. There are hardwood floors throughout the home. The family room has a wood stove and a sliding door out to the back yard. The eat in kitchen is newer with white cabinets, stainless steel appliances and a tile back splash. The living room has a bay window. There are two bedrooms and the bathroom on the first floor. The bathroom has been redone with new cabinets, fixtures, and tile. Upstairs are two more bedrooms with good closets. The yard is level, partially fenced and has an in-ground pool that is completely fenced. A large two car garage has a workbench and plenty of plugs for all your tools or toys. You have nothing to do, just move in! Please wear masks. The owner started renovations in the basement, and it is ready for you to finish.Please minimize the number of people entering the home and only bring the decision makers into the home.
Location
State CT
County Hartford
Zoning R33
Direction South Rd to Raffia Rd to Welch Dr
Rooms
Family Room Wood / Coal / Pellet Stove, Ceiling Fan(s), Exterior Access, Slider
Basement Full, Partially Finished, Concrete, Unfinished
Primary Bedroom Level First
Kitchen Ceiling Fan(s), Flooring - Hardwood, Dining Area, Remodeled, Stainless Steel Appliances, Lighting - Pendant, Lighting - Overhead
Interior
Interior Features Laundry Chute, Internet Available - Broadband, Internet Available - DSL
Heating Baseboard, Oil, Wood Stove
Cooling Window Unit(s)
Flooring Tile, Bamboo, Hardwood
Appliance Range, Dishwasher, Disposal, Microwave, Refrigerator, Washer, Dryer, Oil Water Heater, Plumbed For Ice Maker, Utility Connections for Electric Range, Utility Connections for Electric Oven, Utility Connections for Electric Dryer
Laundry In Basement, Washer Hookup
Exterior
Exterior Feature Rain Gutters, Storage, Garden
Garage Spaces 2.0
Fence Fenced/Enclosed, Fenced
Pool In Ground
Community Features Public Transportation, Shopping, Pool, Park, Medical Facility, Conservation Area, House of Worship
Utilities Available for Electric Range, for Electric Oven, for Electric Dryer, Washer Hookup, Icemaker Connection
Roof Type Shingle
Total Parking Spaces 4
Garage Yes
Private Pool true
Building
Lot Description Cleared, Level
Foundation Concrete Perimeter
Sewer Public Sewer
Water Public
Architectural Style Cape
Schools
Elementary Schools Per Board Of Ed
Middle Schools Per Board Of Ed
High Schools Per Board Of Ed
Others
Senior Community false
Read Less Info
Want to know what your home might be worth? Contact us for a FREE valuation!

Our team is ready to help you sell your home for the highest possible price ASAP
Bought with The Team • Rovithis Realty, LLC



