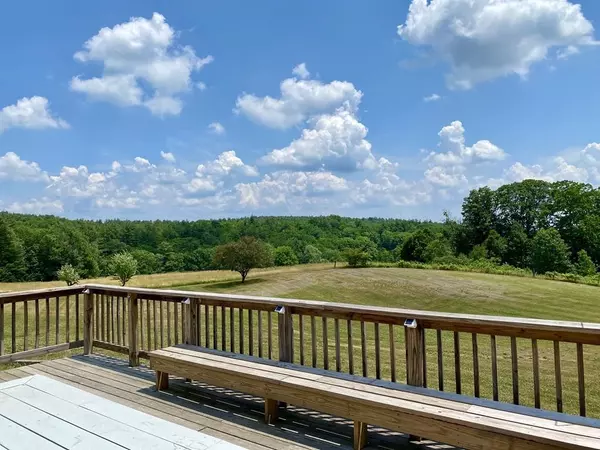For more information regarding the value of a property, please contact us for a free consultation.
Key Details
Sold Price $389,000
Property Type Single Family Home
Sub Type Single Family Residence
Listing Status Sold
Purchase Type For Sale
Square Footage 2,867 sqft
Price per Sqft $135
MLS Listing ID 72679985
Sold Date 08/10/20
Style Cape
Bedrooms 4
Full Baths 3
HOA Y/N false
Year Built 1968
Annual Tax Amount $3,778
Tax Year 2020
Lot Size 4.610 Acres
Acres 4.61
Property Description
Spacious and spotless Cape style home comes with a complete makeover and is ready for immediate occupancy. This beautiful picturesque setting has 4.6 acres that overlooks lovely views of the hills beyond. You don't have to worry about internet here, the seller made sure the Comcast line is an 8 decibel line capable of gigabit service. There is so much room on the inside it is the perfect layout for extended family to stay. It has a new kitchen with breakfast bar and plenty of cabinetry, large living room, first floor master suite, laundry area, bedroom and sliding doors to a large deck. The second floor has a 2 bedrooms, full bath and a bonus room that is perfect for playroom, crafts, exercise or office. Many updates have been done including newer roof, siding, windows, flooring, painting, bathrooms, and mini-splits for both heat and air conditioning. There is a lower level that has a sun room with access to the in-ground pool. 10 min. to I-91 & Shelburne Falls. Awesome location.
Location
State MA
County Franklin
Zoning res/agr
Direction Route 2 to Colrain Shelburne Road. House is on the right, look for sign.
Rooms
Basement Full, Crawl Space, Walk-Out Access, Interior Entry
Primary Bedroom Level First
Dining Room Wood / Coal / Pellet Stove, Flooring - Wood
Kitchen Flooring - Laminate, Breakfast Bar / Nook, Pot Filler Faucet
Interior
Interior Features Bonus Room, Internet Available - Broadband
Heating Electric Baseboard, Ductless
Cooling Ductless
Flooring Wood, Tile, Laminate, Flooring - Laminate
Appliance Range, Dishwasher, Refrigerator, Electric Water Heater, Utility Connections for Electric Range, Utility Connections for Electric Oven, Utility Connections for Electric Dryer
Laundry Electric Dryer Hookup, Washer Hookup, First Floor
Exterior
Exterior Feature Storage, Garden
Garage Spaces 2.0
Pool In Ground
Community Features Shopping, Walk/Jog Trails, Conservation Area, House of Worship, Public School
Utilities Available for Electric Range, for Electric Oven, for Electric Dryer, Washer Hookup
View Y/N Yes
View Scenic View(s)
Roof Type Shingle
Total Parking Spaces 4
Garage Yes
Private Pool true
Building
Lot Description Gentle Sloping, Level
Foundation Concrete Perimeter
Sewer Private Sewer
Water Private
Architectural Style Cape
Schools
Elementary Schools Buck/Shelb
Middle Schools Mohawk Reg
High Schools Mohawk Reg
Others
Senior Community false
Read Less Info
Want to know what your home might be worth? Contact us for a FREE valuation!

Our team is ready to help you sell your home for the highest possible price ASAP
Bought with Corinne S. Barrineau • Keller Williams Realty



