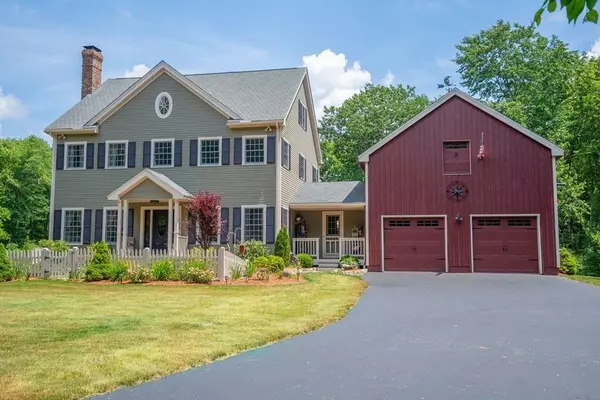For more information regarding the value of a property, please contact us for a free consultation.
Key Details
Sold Price $570,000
Property Type Single Family Home
Sub Type Single Family Residence
Listing Status Sold
Purchase Type For Sale
Square Footage 3,885 sqft
Price per Sqft $146
MLS Listing ID 72679942
Sold Date 08/28/20
Style Colonial
Bedrooms 3
Full Baths 2
Half Baths 2
HOA Y/N false
Year Built 2005
Annual Tax Amount $7,178
Tax Year 2020
Lot Size 4.220 Acres
Acres 4.22
Property Description
This magnificent custom built colonial is tucked away on four beautiful acres. Whether you're cooking or keeping the chef company, you'll appreciate the five burner gas stove and Wolf vent hood, Vermont soapstone countertops, ceiling-height cabinets, walk-in pantry and large peninsula prefect for baking or seating. Stunning Brazilian hardwood flooring throughout are complimented by wainscoting, crown molding and and recessed lighting. Window treatments stay with the gorgeous, custom windows. Relax by the woodstove in the living room with coffered ceiling or spread out in the large third-floor family room. Working from Home? Not a problem in the designated main floor office space. Bonus game room over the garage INCLUDES beautiful bar, refrigerator, pool table, sofa and flat screen TV. After a day of work or play, you will be able to sit around the fire pit/relax in the new, oversized tiled shower or soaking tub.Exterior house and garage recently painted, driveway sealcoated
Location
State MA
County Worcester
Zoning RR
Direction Wickaboag Valley to Ragged Hill Road to Tucker
Rooms
Family Room Cathedral Ceiling(s), Ceiling Fan(s), Closet, Flooring - Hardwood, Recessed Lighting
Basement Full, Walk-Out Access, Interior Entry, Concrete
Primary Bedroom Level Second
Dining Room Flooring - Hardwood, Balcony / Deck, Recessed Lighting, Wainscoting
Kitchen Closet/Cabinets - Custom Built, Flooring - Hardwood, Window(s) - Picture, Balcony - Exterior, Pantry, Countertops - Stone/Granite/Solid, Kitchen Island, Breakfast Bar / Nook, Exterior Access, Recessed Lighting, Stainless Steel Appliances, Wainscoting, Gas Stove, Peninsula
Interior
Interior Features Bathroom - Half, Recessed Lighting, Wainscoting, Bathroom, Home Office, Game Room, Central Vacuum
Heating Forced Air, Oil, Hydro Air
Cooling Central Air
Flooring Tile, Carpet, Hardwood, Flooring - Hardwood
Fireplaces Number 1
Fireplaces Type Living Room, Wood / Coal / Pellet Stove
Appliance Range, Dishwasher, Microwave, Countertop Range, Refrigerator, Washer, Dryer, Water Treatment, Vacuum System, Range Hood, Tank Water Heater, Plumbed For Ice Maker, Utility Connections for Gas Range, Utility Connections for Electric Oven, Utility Connections for Electric Dryer
Laundry Bathroom - Full, Second Floor
Exterior
Exterior Feature Rain Gutters, Storage, Professional Landscaping, Fruit Trees, Garden, Stone Wall
Garage Spaces 2.0
Community Features Shopping, Walk/Jog Trails, Stable(s), Medical Facility, Bike Path, House of Worship
Utilities Available for Gas Range, for Electric Oven, for Electric Dryer, Icemaker Connection
Roof Type Shingle
Total Parking Spaces 15
Garage Yes
Building
Foundation Concrete Perimeter
Sewer Private Sewer
Water Private
Others
Senior Community false
Read Less Info
Want to know what your home might be worth? Contact us for a FREE valuation!

Our team is ready to help you sell your home for the highest possible price ASAP
Bought with Sara Lyman • HOMETOWN REALTORS®



