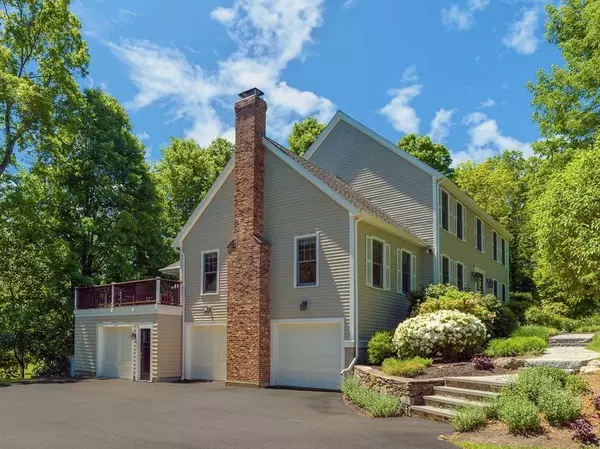For more information regarding the value of a property, please contact us for a free consultation.
Key Details
Sold Price $930,000
Property Type Single Family Home
Sub Type Single Family Residence
Listing Status Sold
Purchase Type For Sale
Square Footage 4,044 sqft
Price per Sqft $229
Subdivision Woodbury Estates
MLS Listing ID 72664311
Sold Date 08/28/20
Style Colonial
Bedrooms 4
Full Baths 2
Half Baths 1
HOA Y/N false
Year Built 1995
Annual Tax Amount $12,603
Tax Year 2020
Lot Size 0.650 Acres
Acres 0.65
Property Description
Your dream home is here! A small Cul de sac in one of Southborough most sought after neighborhoods and only steps to the MBTA commuter rail, features a stunning 13 room, 4 bedroom colonial with every custom upgrade imaginable including a renovated chef's kitchen with abundant custom cabinets, granite/Quartzite counters, Sub-Zero, Wolf duel-fuel range, large center island and a spectacular sunroom & deck for a one-of-a-kind dining/entertaining experience. The traditional colonial layout with its 1st floor office, blends beautifully with a highly crafted addition, and almost every room offers exquisite custom built-ins, millwork and high-end finishes. Recent updates include freshly painted interior, refreshed master bath, new hot water heater (2018), remodeled main bath, and new roof in 2009. Expanded from its original design, the 2004 renovation offers an exceptional lower level walkout with a media room, arts and crafts room, home gym and mudroom with incredible storage. OUTSTANDING!
Location
State MA
County Worcester
Zoning RB
Direction Woodland to Woodbury to Heather to Darlene to Michael Circle or Woodbury to Vale Terrace to Michael.
Rooms
Family Room Cathedral Ceiling(s), French Doors, Exterior Access, Recessed Lighting, Sunken
Basement Full, Finished, Walk-Out Access, Interior Entry, Garage Access
Primary Bedroom Level Second
Dining Room Flooring - Hardwood, Wainscoting, Crown Molding
Kitchen Flooring - Hardwood, Countertops - Stone/Granite/Solid, Kitchen Island, Cabinets - Upgraded, Recessed Lighting, Remodeled, Lighting - Pendant
Interior
Interior Features Recessed Lighting, Closet - Walk-in, Ceiling Fan(s), Countertops - Stone/Granite/Solid, Study, Exercise Room, Game Room, Media Room, Sun Room
Heating Forced Air, Oil
Cooling Central Air
Flooring Carpet, Laminate, Hardwood, Flooring - Hardwood, Flooring - Laminate
Fireplaces Number 1
Fireplaces Type Family Room
Appliance Range, Dishwasher, Wine Cooler
Laundry First Floor
Exterior
Exterior Feature Professional Landscaping
Garage Spaces 3.0
Community Features Public Transportation, Shopping, Park, Walk/Jog Trails, Golf, Medical Facility, Conservation Area, Highway Access, House of Worship, Private School, Public School, T-Station
Waterfront Description Beach Front, Lake/Pond, 1/2 to 1 Mile To Beach, Beach Ownership(Public)
Roof Type Shingle
Total Parking Spaces 6
Garage Yes
Building
Lot Description Cul-De-Sac
Foundation Concrete Perimeter
Sewer Private Sewer
Water Public
Architectural Style Colonial
Schools
Elementary Schools Finn/Wood/Neary
Middle Schools Trottier
High Schools Algonquin
Others
Senior Community false
Acceptable Financing Contract
Listing Terms Contract
Read Less Info
Want to know what your home might be worth? Contact us for a FREE valuation!

Our team is ready to help you sell your home for the highest possible price ASAP
Bought with Ginny Martins • Keller Williams Realty Westborough



