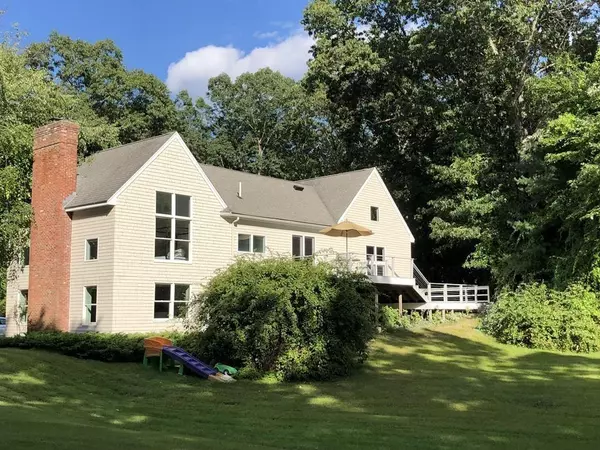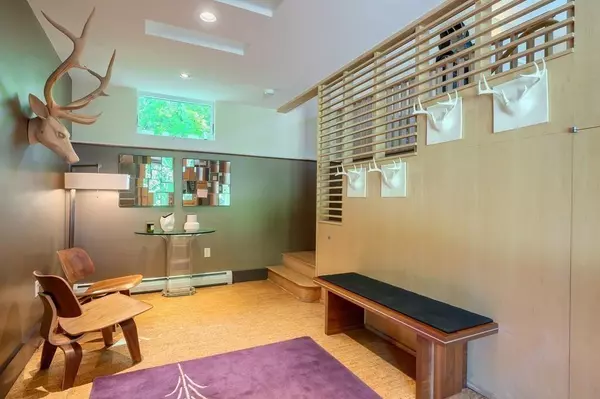For more information regarding the value of a property, please contact us for a free consultation.
Key Details
Sold Price $1,200,000
Property Type Single Family Home
Sub Type Single Family Residence
Listing Status Sold
Purchase Type For Sale
Square Footage 4,375 sqft
Price per Sqft $274
MLS Listing ID 72617296
Sold Date 08/26/20
Style Contemporary
Bedrooms 4
Full Baths 4
Half Baths 1
HOA Y/N false
Year Built 2002
Annual Tax Amount $21,686
Tax Year 2020
Lot Size 2.010 Acres
Acres 2.01
Property Description
Sited just off Monument Street on 2 glorious & private acs w/access to miles of conservation land, this home is filled w/surprises. A welcoming mudrm w/cork flooring leads to the cathedral family room w/central fireplace, bamboo flooring & French doors to a multi-tiered deck overlooking the ample back yard. An entertainer's dream, the kitchen features a center island, top-end appliances & dining area w/access to the deck. An adjoining loft overlooks the family room & has a half bath. The master suite is a serene oasis w/cathedral ceilings, fireplace, walk-in closet & spa bath w/walk-in stone & tile shower. Additional ensuite bedroom has 2 sets of built-in bunks, vaulted ceilings, walk-in closet & full bath. Down a half level, you will find 2 more generous bedrooms each w/full baths & a playroom w/rubber floor and a stage for plays, performances & puppet shows! Light, airy spaces, filled w/natural light & architectural details throughout. Neighborhood adjacent to wonderful conservation
Location
State MA
County Middlesex
Zoning Res
Direction Carlisle center to Bedford Road to River Road to Prospect. Concord center to Monument St to Prospect
Rooms
Basement Full, Finished, Walk-Out Access, Interior Entry
Primary Bedroom Level Second
Dining Room Flooring - Wood, French Doors, Deck - Exterior, Exterior Access, Open Floorplan
Kitchen Flooring - Wood, Dining Area, Countertops - Stone/Granite/Solid, Kitchen Island, Open Floorplan, Recessed Lighting
Interior
Interior Features Bathroom - Full, Bathroom - Tiled With Tub & Shower, Closet/Cabinets - Custom Built, Recessed Lighting, Bathroom - Half, Ceiling - Vaulted, Bathroom, Mud Room, Loft, Play Room, Entry Hall
Heating Forced Air, Baseboard, Oil, Fireplace
Cooling Central Air
Flooring Wood, Tile, Carpet, Bamboo, Stone / Slate, Flooring - Stone/Ceramic Tile, Flooring - Wood
Fireplaces Number 3
Fireplaces Type Living Room, Master Bedroom
Appliance Range, Dishwasher, Disposal, Microwave, Refrigerator, Washer, Dryer, Water Treatment, Range Hood, Oil Water Heater, Utility Connections for Gas Range, Utility Connections for Electric Dryer
Laundry Flooring - Stone/Ceramic Tile, Electric Dryer Hookup, Washer Hookup, First Floor
Exterior
Exterior Feature Rain Gutters, Decorative Lighting
Garage Spaces 2.0
Community Features Walk/Jog Trails, Stable(s), Medical Facility, Bike Path, Conservation Area, Private School, Public School
Utilities Available for Gas Range, for Electric Dryer, Washer Hookup
Roof Type Shingle
Total Parking Spaces 6
Garage Yes
Building
Lot Description Wooded, Cleared, Gentle Sloping, Level
Foundation Concrete Perimeter
Sewer Private Sewer
Water Private
Schools
Elementary Schools Carlisle Campus
Middle Schools Carlisle Campus
High Schools Cchs
Others
Senior Community false
Acceptable Financing Contract
Listing Terms Contract
Read Less Info
Want to know what your home might be worth? Contact us for a FREE valuation!

Our team is ready to help you sell your home for the highest possible price ASAP
Bought with Julie Darcangelo • Coldwell Banker Residential Brokerage - Wakefield



