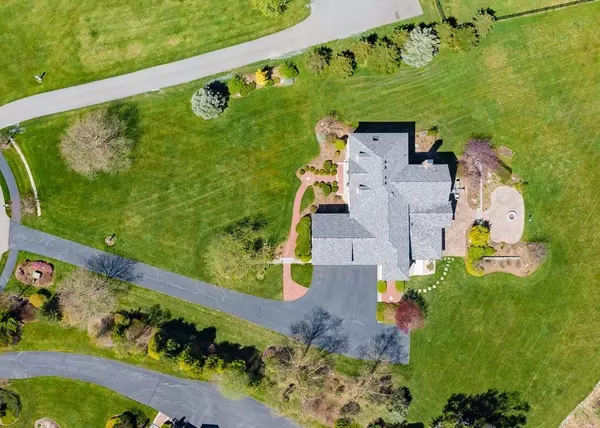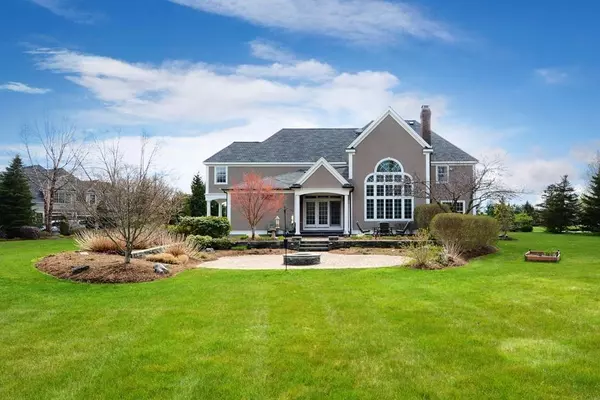For more information regarding the value of a property, please contact us for a free consultation.
Key Details
Sold Price $1,435,000
Property Type Single Family Home
Sub Type Single Family Residence
Listing Status Sold
Purchase Type For Sale
Square Footage 4,875 sqft
Price per Sqft $294
Subdivision Barn Hollow
MLS Listing ID 72653629
Sold Date 08/20/20
Style Colonial
Bedrooms 4
Full Baths 3
Half Baths 2
HOA Y/N false
Year Built 2004
Annual Tax Amount $20,988
Tax Year 2020
Lot Size 1.060 Acres
Acres 1.06
Property Description
BARN HOLLOW *Pinnacle cul-de-sac private setting far off road in Premier nbhd of 2 Cul-de-Sac w/multi-million hms*Luxe, striking Brendon Homes Coln w/Transitional style*Upscale yet warm & inviting flow for today's lifestyles*Understated Elegance w/richly stained hrdwd floors, detailed moldings include multi-piece crown, bead board, custom blt-ins, etc*1st flr Ofc*Formal LR off Foyer perfect for 2nd in-home ofc*Gourmet Chef's Custom Cherry Kitchen anchored by Giant Isle (blt-in fridge/pro range & vent/huge windows/wine fridge/lrg WI Pantry) opens into FamRm w/handsome built-ins, wood-burning FP & Palladian wall of glass to expansive rear yard*Butler's Pantry leads to DR*Romantic Mstr retreat w/window-packed sitting area, 2WI closets*Glam Bth w/Gorgeous Tiled Shwr, spa tub & closeted toilet*2nd flr laundry*Terrific Fin Low Lev w/Climate-controlled 1000 bottle Wine Rm & Game Rm*1 acre +w/sweeping lawn, stone walls, extensive, mature landscape, gorgeous patio w/fire pit
Location
State MA
County Worcester
Zoning RA
Direction Fisher St to Barn Lane to Nipmuc
Rooms
Family Room Cathedral Ceiling(s), Closet/Cabinets - Custom Built, Flooring - Hardwood, Recessed Lighting, Crown Molding
Basement Full, Partially Finished, Interior Entry, Bulkhead, Radon Remediation System, Concrete
Primary Bedroom Level Second
Dining Room Flooring - Hardwood, Recessed Lighting, Wainscoting, Lighting - Overhead, Crown Molding
Kitchen Flooring - Stone/Ceramic Tile, Pantry, Countertops - Stone/Granite/Solid, Kitchen Island, Recessed Lighting, Slider, Stainless Steel Appliances, Wine Chiller, Lighting - Pendant, Crown Molding
Interior
Interior Features Bathroom - Full, Bathroom - With Tub & Shower, Closet - Linen, Closet/Cabinets - Custom Built, Recessed Lighting, Crown Molding, Wainscoting, Lighting - Overhead, Bathroom - Half, Countertops - Stone/Granite/Solid, Lighting - Sconce, Closet, Bathroom, Library, Foyer, Wine Cellar, Bonus Room, Central Vacuum
Heating Forced Air, Oil, Hydro Air
Cooling Central Air, 3 or More
Flooring Tile, Carpet, Hardwood, Flooring - Stone/Ceramic Tile, Flooring - Hardwood, Flooring - Wall to Wall Carpet
Fireplaces Number 1
Fireplaces Type Family Room
Appliance Range, Dishwasher, Microwave, Refrigerator, Washer, Dryer, Wine Refrigerator, Vacuum System, Tank Water Heater, Plumbed For Ice Maker, Utility Connections for Gas Range, Utility Connections for Electric Dryer
Laundry Flooring - Stone/Ceramic Tile, Second Floor, Washer Hookup
Exterior
Exterior Feature Rain Gutters, Professional Landscaping, Sprinkler System, Decorative Lighting
Garage Spaces 3.0
Community Features Sidewalks
Utilities Available for Gas Range, for Electric Dryer, Washer Hookup, Icemaker Connection
Roof Type Shingle
Total Parking Spaces 10
Garage Yes
Building
Lot Description Cul-De-Sac, Easements, Level
Foundation Concrete Perimeter
Sewer Private Sewer
Water Public
Architectural Style Colonial
Schools
Elementary Schools Finn/Wdwd/Neary
Middle Schools Trottier
High Schools Algonquin Reg'L
Others
Senior Community false
Read Less Info
Want to know what your home might be worth? Contact us for a FREE valuation!

Our team is ready to help you sell your home for the highest possible price ASAP
Bought with Lisa Aron Williams • Coldwell Banker Realty - Wayland



