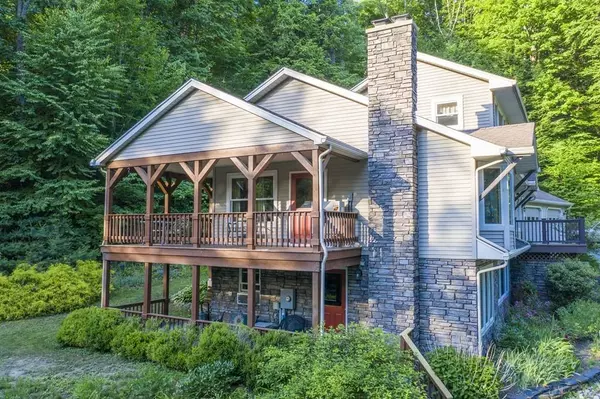For more information regarding the value of a property, please contact us for a free consultation.
Key Details
Sold Price $399,000
Property Type Single Family Home
Sub Type Single Family Residence
Listing Status Sold
Purchase Type For Sale
Square Footage 2,320 sqft
Price per Sqft $171
MLS Listing ID 72679948
Sold Date 08/19/20
Style Contemporary
Bedrooms 3
Full Baths 3
Year Built 2005
Annual Tax Amount $6,281
Tax Year 2020
Lot Size 2.350 Acres
Acres 2.35
Property Description
Wonderful impeccably maintained 3 level contemporary home set on a landscaped hill close to Westfield River. Home features oak floors and trim throughout, surrounded by covered decks and gardens. 1st floor features open kitchen and living area with wood stove and south facing picture windows as well as master bedroom and full bath. Two bedrooms on 2nd floor with large south facing windows and walk in closets. Lower level has radiant heat flooring, picture windows, covered deck, and tons of closets, as well as large storage area, and Buderus furnace. Lots of passive solar from large south facing windows on all levels, and heat pump installed on 1st floor in 2018. Out side features 2 car garage and fenced in area for pets as well as wonderful gardens surrounding the house. There is high speed internet and access to recreation areas on the Westfield river. The layout is this house offers flexible living spaces as well as energy efficiency. No showings until Sunday June 28th
Location
State MA
County Hampshire
Zoning res
Direction 112 to rt 66
Rooms
Family Room Bathroom - Full, Closet, Window(s) - Picture, Balcony - Exterior, Exterior Access, Open Floorplan
Basement Full, Partially Finished, Walk-Out Access, Interior Entry, Slab
Primary Bedroom Level Main
Dining Room Flooring - Hardwood
Kitchen Flooring - Hardwood, Countertops - Stone/Granite/Solid, Breakfast Bar / Nook, Deck - Exterior, Exterior Access, Open Floorplan
Interior
Interior Features Internet Available - Broadband
Heating Baseboard, Radiant, Propane, Wood Stove, Ductless
Cooling Ductless
Flooring Tile, Hardwood
Fireplaces Number 1
Appliance Range, Dishwasher, Refrigerator, Washer, Dryer, Propane Water Heater, Utility Connections for Gas Range, Utility Connections for Electric Dryer
Laundry Electric Dryer Hookup, Washer Hookup, First Floor
Exterior
Exterior Feature Garden, Stone Wall
Garage Spaces 2.0
Fence Fenced
Community Features Walk/Jog Trails, Conservation Area, Highway Access
Utilities Available for Gas Range, for Electric Dryer, Washer Hookup
Waterfront Description Beach Front, River, 1 to 2 Mile To Beach, Beach Ownership(Public)
View Y/N Yes
View Scenic View(s)
Roof Type Shingle
Total Parking Spaces 2
Garage Yes
Building
Lot Description Sloped
Foundation Concrete Perimeter
Sewer Inspection Required for Sale
Water Private
Architectural Style Contemporary
Schools
High Schools Gateway
Others
Acceptable Financing Contract
Listing Terms Contract
Read Less Info
Want to know what your home might be worth? Contact us for a FREE valuation!

Our team is ready to help you sell your home for the highest possible price ASAP
Bought with Kim Raczka • 5 College REALTORS® Northampton



