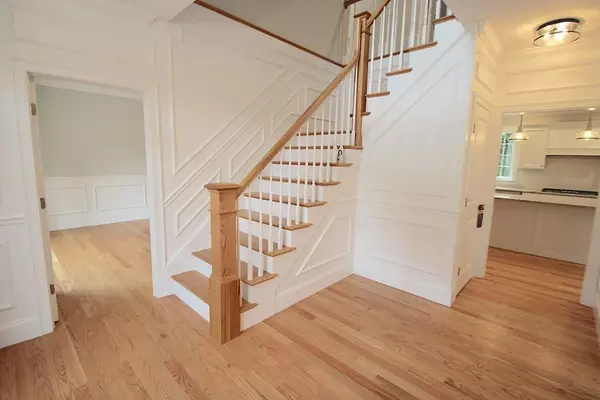For more information regarding the value of a property, please contact us for a free consultation.
Key Details
Sold Price $896,500
Property Type Single Family Home
Sub Type Single Family Residence
Listing Status Sold
Purchase Type For Sale
Square Footage 3,740 sqft
Price per Sqft $239
Subdivision Houghton Farm
MLS Listing ID 72653266
Sold Date 08/17/20
Style Colonial
Bedrooms 4
Full Baths 3
Half Baths 1
HOA Y/N true
Year Built 2020
Tax Year 2020
Lot Size 1.300 Acres
Acres 1.3
Property Description
1 of only 2 homes left! TIME for final selections! Beautiful New Home boasting curb appeal! Ideal neighborhood setting offering an easy commute! Versatile floor plan w/endless possibilities accommodating a wide range of needs. Stunning kitchen w/tile backsplash, wood hood, impressive appliance package, spacious island & dry-bar w/wine fridge. Lots of convenience features such as mudroom w/built-ins & laundry w/vanity sink & storage, & home office. Spacious fireplaced FR provides lots of natural light. Phenomenal 2nd flr master suite w/walk-in closet & sitting area. Master Bath boasts crown molding, elegant soaking tub, & tiled shower. Enormous bonus room w/private staircase & full ba perfect for Au Pair/visiting guests. 3 more large beds & another full bath also on 2nd flr. Walk-up attic & full basement w/natural daylight + 5 bed septic gives lots of expansion options. Oversized gar, generous allowances, enhanced trim package, & more! All of this from a trusted & experienced builder!
Location
State MA
County Worcester
Zoning Res
Direction Rte 117 to Sugar Rd to Houghton Farm Ln
Rooms
Family Room Flooring - Hardwood, Exterior Access, Recessed Lighting
Basement Full
Primary Bedroom Level Second
Dining Room Flooring - Hardwood, Chair Rail, Wainscoting, Crown Molding
Kitchen Flooring - Hardwood, Window(s) - Bay/Bow/Box, Dining Area, Countertops - Stone/Granite/Solid, Kitchen Island, Recessed Lighting, Stainless Steel Appliances
Interior
Interior Features Chair Rail, Wainscoting, Crown Molding, Bathroom - Full, Countertops - Stone/Granite/Solid, Entrance Foyer, Mud Room, Bonus Room, Office
Heating Forced Air, Propane
Cooling Central Air
Flooring Tile, Carpet, Hardwood, Flooring - Hardwood, Flooring - Stone/Ceramic Tile
Fireplaces Number 2
Fireplaces Type Family Room, Master Bedroom
Appliance Oven, Dishwasher, Microwave, Countertop Range, Refrigerator, Electric Water Heater, Utility Connections for Gas Range
Laundry Flooring - Stone/Ceramic Tile, Electric Dryer Hookup, Washer Hookup, First Floor
Exterior
Garage Spaces 2.0
Community Features Public Transportation, Park, Walk/Jog Trails, Stable(s), Golf, Medical Facility, Bike Path, Conservation Area, Highway Access, House of Worship, Private School, Public School, T-Station
Utilities Available for Gas Range, Washer Hookup
Roof Type Shingle
Total Parking Spaces 6
Garage Yes
Building
Lot Description Cul-De-Sac
Foundation Concrete Perimeter
Sewer Other
Water Private
Architectural Style Colonial
Others
Senior Community false
Read Less Info
Want to know what your home might be worth? Contact us for a FREE valuation!

Our team is ready to help you sell your home for the highest possible price ASAP
Bought with Melissa Hurley • Century 21 MetroWest



