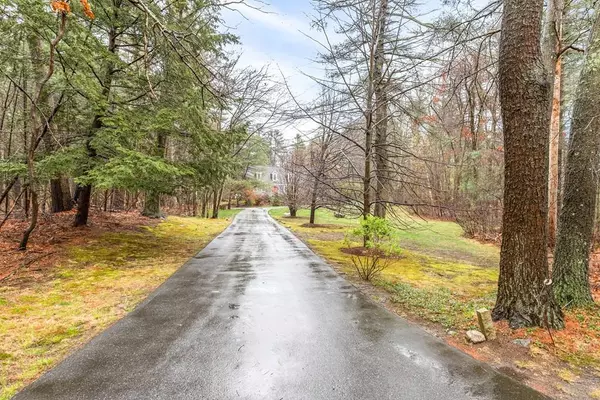For more information regarding the value of a property, please contact us for a free consultation.
Key Details
Sold Price $917,500
Property Type Single Family Home
Sub Type Single Family Residence
Listing Status Sold
Purchase Type For Sale
Square Footage 3,721 sqft
Price per Sqft $246
MLS Listing ID 72652339
Sold Date 08/19/20
Style Colonial
Bedrooms 4
Full Baths 3
HOA Y/N false
Year Built 1984
Annual Tax Amount $15,087
Tax Year 2019
Lot Size 3.200 Acres
Acres 3.2
Property Description
Sited in a forested grove within walking distance to the town center, this picture-perfect Williamsburg Colonial is a welcoming haven. From the expansive high-ceilinged solarium/family room, enjoy views of the surrounding woodlands. The updated eat-in kitchen with a large center island boasts state-of-the-art modernity, while bedrooms, living room and dining room hearken back to old New England with wood floors and working fireplaces. A spa-like master bathroom caters to your sense of luxury, while the tiled fireplace gives the master bedroom an Old World elegance. A grassy backyard perfect for tag or soccer as well as a finished basement playroom provides ample room for all ages to have fun. The screen porch, first-floor office (or extra bedroom), laundry room and attached oversized two-car garage ensure that this house has everything you need in a home, whether you are relaxing with the family or hosting a party. Work, play, entertain and thrive in this special sanctuary.
Location
State MA
County Middlesex
Zoning B
Direction rt 225 to East St
Rooms
Family Room Skylight, Cathedral Ceiling(s), Flooring - Laminate
Basement Full, Partially Finished
Primary Bedroom Level Second
Dining Room Flooring - Hardwood
Kitchen Pantry, Countertops - Stone/Granite/Solid, Kitchen Island, Cabinets - Upgraded, Open Floorplan, Recessed Lighting
Interior
Interior Features Home Office
Heating Baseboard, Oil
Cooling Ductless
Flooring Hardwood, Flooring - Hardwood
Fireplaces Number 3
Fireplaces Type Dining Room, Living Room, Master Bedroom
Appliance Oven, Dishwasher, Microwave, Refrigerator, Oil Water Heater, Utility Connections for Electric Range, Utility Connections for Electric Oven
Laundry Flooring - Vinyl, First Floor
Exterior
Exterior Feature Professional Landscaping, Decorative Lighting, Horses Permitted, Stone Wall
Garage Spaces 2.0
Community Features Shopping, Walk/Jog Trails, Conservation Area, House of Worship, Public School
Utilities Available for Electric Range, for Electric Oven
Roof Type Shingle
Total Parking Spaces 20
Garage Yes
Building
Foundation Concrete Perimeter
Sewer Private Sewer
Water Private
Schools
Elementary Schools Carlisle
Middle Schools Carlisle
High Schools Cchs
Read Less Info
Want to know what your home might be worth? Contact us for a FREE valuation!

Our team is ready to help you sell your home for the highest possible price ASAP
Bought with Gayle Winters • Leading Edge Real Estate



