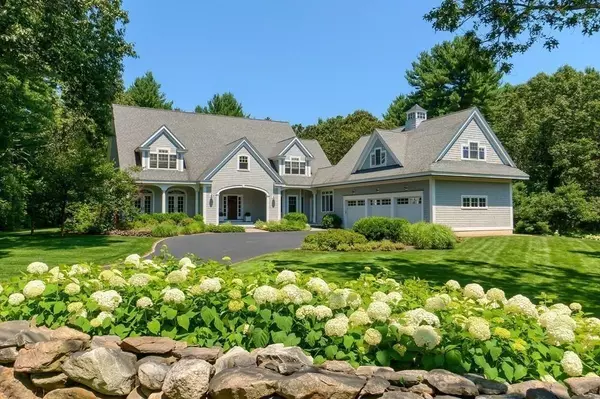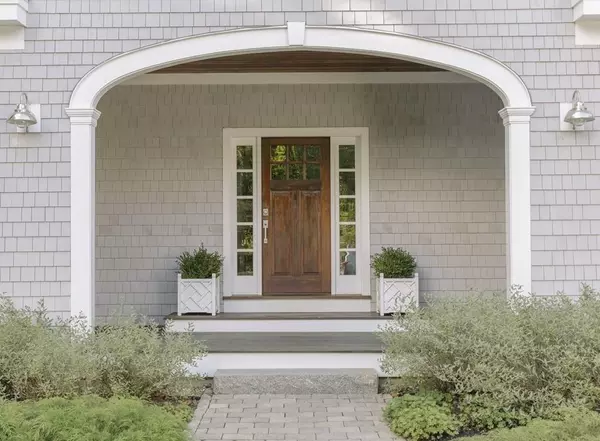For more information regarding the value of a property, please contact us for a free consultation.
Key Details
Sold Price $1,650,000
Property Type Single Family Home
Sub Type Single Family Residence
Listing Status Sold
Purchase Type For Sale
Square Footage 6,040 sqft
Price per Sqft $273
MLS Listing ID 72647466
Sold Date 09/02/20
Style Shingle
Bedrooms 5
Full Baths 4
Half Baths 1
Year Built 2007
Annual Tax Amount $23,411
Tax Year 2020
Lot Size 2.070 Acres
Acres 2.07
Property Description
Crisp, clean-lined & understated are hallmarks of this truly exceptional shingle style residence. Featured in numerous online, print & media placements, this notable home located just off the famed Monument Street section of Concord/Carlisle will impress the most discerning. A floor plan for today's living, the flow is seamless from the oversized entry foyer to the spacious living room w/fireplace & 2 sets of French doors to expansive front porch. The dining room is perfect for entertaining, w/a streamlined butlers pantry. The white chef's kitchen features a large center island w/seating & multiple workspaces, walk-in pantry, professional grade stainless appliances & sunny breakfast area that is open to the vaulted family room. Sliding doors open to the spacious side deck overlooking the serene landscaped grounds with room for soccer games, barbecues, trail access & room for a pool. Mud room to separate en-suite above the 3 car garage. Perfection!
Location
State MA
County Middlesex
Zoning Res
Direction Concord center to Monument St. to River Rd. right on Bedford Rd. Or Carlisle center to Bedford Rd
Rooms
Family Room Cathedral Ceiling(s), Closet/Cabinets - Custom Built, Flooring - Hardwood, Open Floorplan
Basement Full, Unfinished
Primary Bedroom Level Second
Dining Room Flooring - Hardwood, French Doors
Kitchen Flooring - Hardwood, Countertops - Stone/Granite/Solid, Kitchen Island, Cabinets - Upgraded, Open Floorplan, Recessed Lighting, Stainless Steel Appliances
Interior
Interior Features Closet/Cabinets - Custom Built, Bathroom - Full, Bathroom - Tiled With Shower Stall, Entrance Foyer, Office, Mud Room, Gallery, Bathroom, Wired for Sound
Heating Forced Air, Natural Gas
Cooling Central Air
Flooring Tile, Carpet, Hardwood, Flooring - Hardwood, Flooring - Stone/Ceramic Tile
Fireplaces Number 1
Fireplaces Type Living Room
Appliance Oven, Dishwasher, Countertop Range, Refrigerator, Freezer, Washer, Dryer, Range Hood, Gas Water Heater, Utility Connections for Gas Range, Utility Connections for Electric Oven, Utility Connections for Electric Dryer
Laundry Closet/Cabinets - Custom Built, Flooring - Stone/Ceramic Tile, Electric Dryer Hookup, Washer Hookup, Second Floor
Exterior
Exterior Feature Professional Landscaping, Sprinkler System, Decorative Lighting, Stone Wall
Garage Spaces 3.0
Fence Invisible
Community Features Walk/Jog Trails, Bike Path, Conservation Area, Highway Access, Private School, Public School
Utilities Available for Gas Range, for Electric Oven, for Electric Dryer, Washer Hookup
Roof Type Shingle
Total Parking Spaces 4
Garage Yes
Building
Lot Description Level
Foundation Concrete Perimeter
Sewer Private Sewer
Water Private
Schools
Elementary Schools Carlisle Campus
Middle Schools Carlisle Campus
High Schools Cchs
Others
Senior Community false
Acceptable Financing Contract
Listing Terms Contract
Read Less Info
Want to know what your home might be worth? Contact us for a FREE valuation!

Our team is ready to help you sell your home for the highest possible price ASAP
Bought with Deborah Kellett • Berkshire Hathaway HomeServices Commonwealth Real Estate



