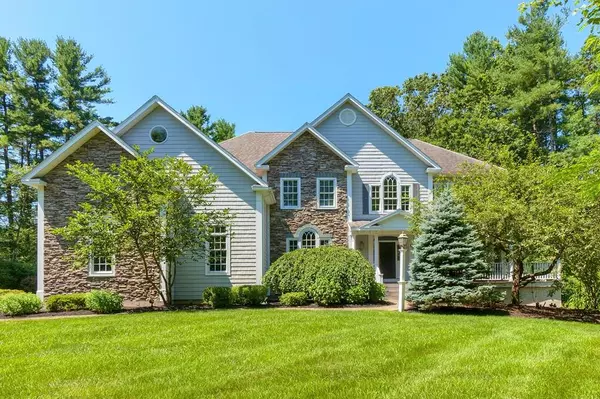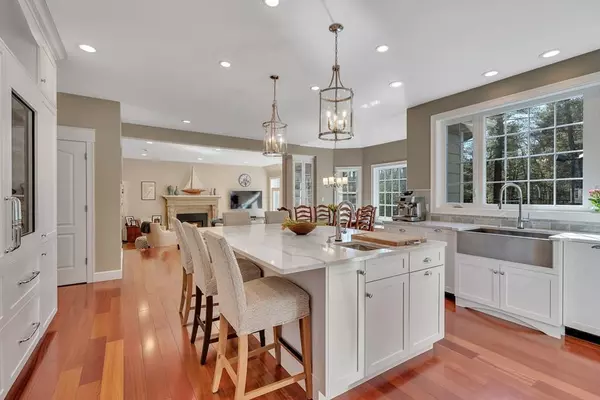For more information regarding the value of a property, please contact us for a free consultation.
Key Details
Sold Price $1,485,000
Property Type Single Family Home
Sub Type Single Family Residence
Listing Status Sold
Purchase Type For Sale
Square Footage 6,100 sqft
Price per Sqft $243
MLS Listing ID 72635848
Sold Date 08/31/20
Style Colonial
Bedrooms 5
Full Baths 5
Half Baths 1
HOA Y/N false
Year Built 2000
Annual Tax Amount $25,505
Tax Year 2020
Lot Size 2.010 Acres
Acres 2.01
Property Description
Live in luxury in this updated and meticulously maintained spectacular home in a sought after neighborhood! Flexible floor plan for MULTI-GENERATIONAL LIVING, at-home business or au-pair! MULTIPLE AT HOME WORK SPACES! Tall ceilings, cherry floors, new custom white chef's kitchen with oversized island that is open to a spacious family room with fireplace & sliders to bluestone terrace with fire-pit. Formal living & dining rooms, study w/French doors. Upper level offers 4 oversized bedrooms, 4 full baths, including a luxe master suite with 2 walk-in custom closets and spa bath. The bonus room is the perfect place to entertain, w/two closets and back staircase to mudroom. The walkout lower level is designed W/SEPARATE IN-LAW/AU PAIR SUITE, W/KITCHENETTE, full bath, optional bedroom and living room w/sliders to stone & brick terrace and lighted sport court. Convenient commuter location near Whole Foods, Carlisle & Concord schools campuses and Carlisle Conservation land/trail network!
Location
State MA
County Middlesex
Zoning Res
Direction Bedford Road to Maple Street to Davis Road
Rooms
Family Room Flooring - Hardwood, French Doors, Cable Hookup, Exterior Access, Open Floorplan, Recessed Lighting
Basement Full, Partially Finished, Interior Entry, Garage Access, Radon Remediation System
Primary Bedroom Level Second
Dining Room Flooring - Hardwood, Window(s) - Bay/Bow/Box, Wainscoting, Crown Molding
Kitchen Flooring - Hardwood, Dining Area, Countertops - Stone/Granite/Solid, Countertops - Upgraded, Kitchen Island, Open Floorplan, Recessed Lighting, Remodeled, Second Dishwasher, Stainless Steel Appliances, Wine Chiller
Interior
Interior Features Cathedral Ceiling(s), Closet, Recessed Lighting, Bathroom - Full, Ceiling Fan(s), Ceiling - Vaulted, Closet - Walk-in, Cable Hookup, Bathroom - Double Vanity/Sink, Bathroom - Tiled With Tub & Shower, Closet - Linen, Countertops - Stone/Granite/Solid, Dining Area, Open Floor Plan, Bathroom - Tiled With Tub, Entrance Foyer, Study, Game Room, Bathroom, Play Room
Heating Forced Air, Natural Gas
Cooling Central Air
Flooring Tile, Carpet, Hardwood, Flooring - Stone/Ceramic Tile, Flooring - Hardwood, Flooring - Wall to Wall Carpet, Flooring - Laminate
Fireplaces Number 3
Fireplaces Type Family Room, Living Room, Master Bedroom
Appliance Range, Dishwasher, Disposal, Microwave, Refrigerator, Freezer, Washer, Dryer, Wine Refrigerator, Range Hood, Water Softener, Gas Water Heater, Tank Water Heater, Utility Connections for Gas Range, Utility Connections for Electric Dryer
Laundry Closet/Cabinets - Custom Built, Flooring - Stone/Ceramic Tile, Attic Access, Electric Dryer Hookup, Washer Hookup, Second Floor
Exterior
Exterior Feature Professional Landscaping, Sprinkler System, Decorative Lighting, Other
Garage Spaces 3.0
Community Features Park, Walk/Jog Trails, Bike Path, Conservation Area, Public School
Utilities Available for Gas Range, for Electric Dryer, Washer Hookup, Generator Connection
Roof Type Shingle
Total Parking Spaces 4
Garage Yes
Building
Lot Description Gentle Sloping, Level
Foundation Concrete Perimeter
Sewer Private Sewer
Water Private
Schools
Elementary Schools Carlisle Campus
Middle Schools Carlisle Campus
High Schools Cchs
Others
Acceptable Financing Contract
Listing Terms Contract
Read Less Info
Want to know what your home might be worth? Contact us for a FREE valuation!

Our team is ready to help you sell your home for the highest possible price ASAP
Bought with Nancy Cole • Compass



