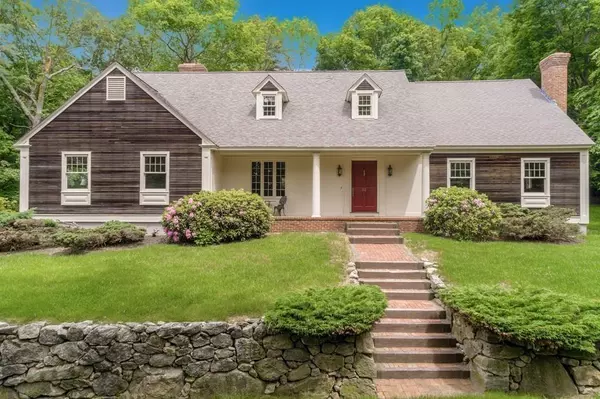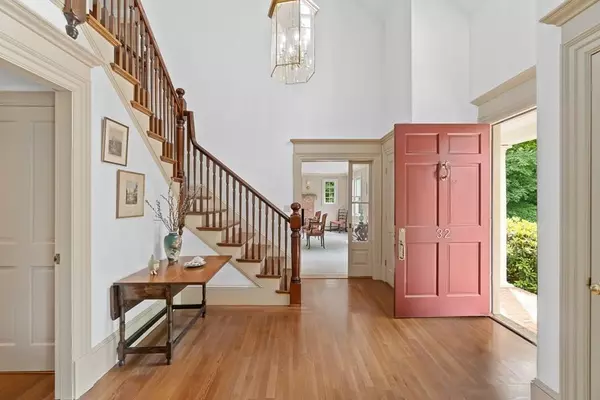For more information regarding the value of a property, please contact us for a free consultation.
Key Details
Sold Price $642,500
Property Type Single Family Home
Sub Type Single Family Residence
Listing Status Sold
Purchase Type For Sale
Square Footage 4,042 sqft
Price per Sqft $158
MLS Listing ID 72414245
Sold Date 08/28/20
Style Cape
Bedrooms 4
Full Baths 3
Half Baths 1
Year Built 1988
Annual Tax Amount $9,761
Tax Year 2018
Lot Size 1.840 Acres
Acres 1.84
Property Description
Elegant & Expansive this 4 Bed 3 1/2 Bath Home is a Perfect Blend for Entertaining&Modern Day Living. Situated atop a Private almost 2 Acre Lot, Enjoy Views&Trail Access to nearby Upton State Forest. This Serene setting is Spectacular in all Seasons&Abounds in Wildlife. This Custom Built Home Features a Large 2 Story Foyer w/ Open Floor Plan, Dining Room, Formal Living room with French Doors Beautiful Custom Moldings&Hardwood Floors Enhance the Beauty of this Home-Gourmet Kitchen w/ Island, Sitting area, Stone Fireplace&Large Walk in Pantry-Stunning Cathedral Family room w/ Over-sized Windows&Floor to Ceiling Stone Fireplace-A First Floor Master Suite w/ Sliders Leading out to a Large Deck Overlooking your Private Backyard. Ascend to the Second Floor & you'll find Another Master Suite 2 Bedrooms a Separate Laundry Room&BONUS Room! A Finished Walkout Basement sure to WOW*Newsweek Magazine named NIPMUC High School among top schools.
Location
State MA
County Worcester
Zoning 5
Direction Westboro rd. to southboro rd.
Rooms
Basement Full, Finished
Interior
Interior Features Central Vacuum
Heating Baseboard, Propane
Cooling None
Flooring Tile, Carpet, Hardwood
Fireplaces Number 2
Appliance Oven, Countertop Range, Refrigerator, Washer, Dryer, Vacuum System, Utility Connections for Gas Range, Utility Connections for Electric Oven, Utility Connections for Electric Dryer
Laundry Washer Hookup
Exterior
Exterior Feature Rain Gutters, Storage, Professional Landscaping, Sprinkler System, Garden, Stone Wall
Garage Spaces 2.0
Community Features Public Transportation, Shopping, Park, Walk/Jog Trails, Stable(s), Bike Path, Conservation Area, Highway Access, Public School, T-Station
Utilities Available for Gas Range, for Electric Oven, for Electric Dryer, Washer Hookup
View Y/N Yes
View Scenic View(s)
Roof Type Shingle
Total Parking Spaces 8
Garage Yes
Building
Lot Description Wooded, Gentle Sloping
Foundation Concrete Perimeter
Sewer Private Sewer
Water Private
Architectural Style Cape
Others
Senior Community false
Read Less Info
Want to know what your home might be worth? Contact us for a FREE valuation!

Our team is ready to help you sell your home for the highest possible price ASAP
Bought with Clif LaPorte • Berkshire Hathaway HomeServices Commonwealth Real Estate



